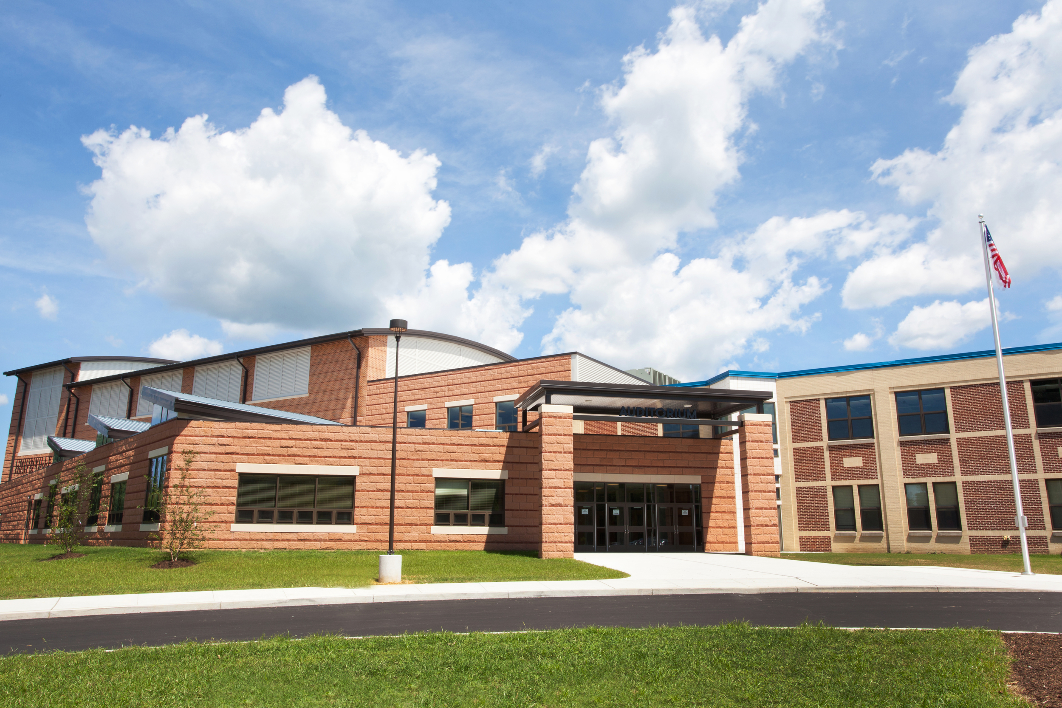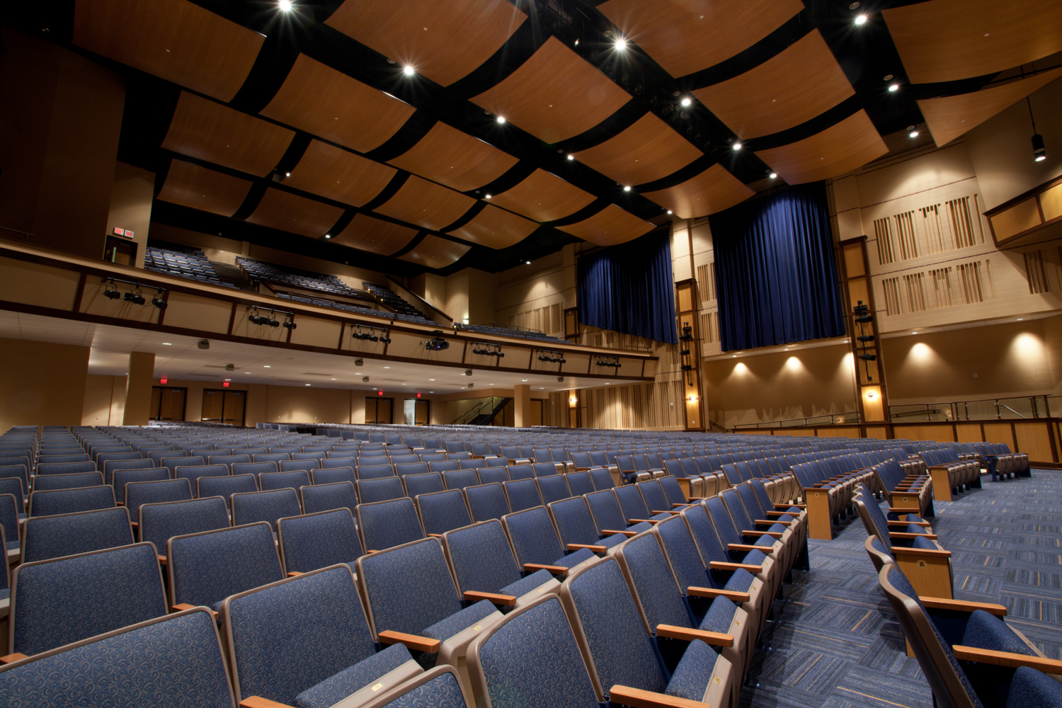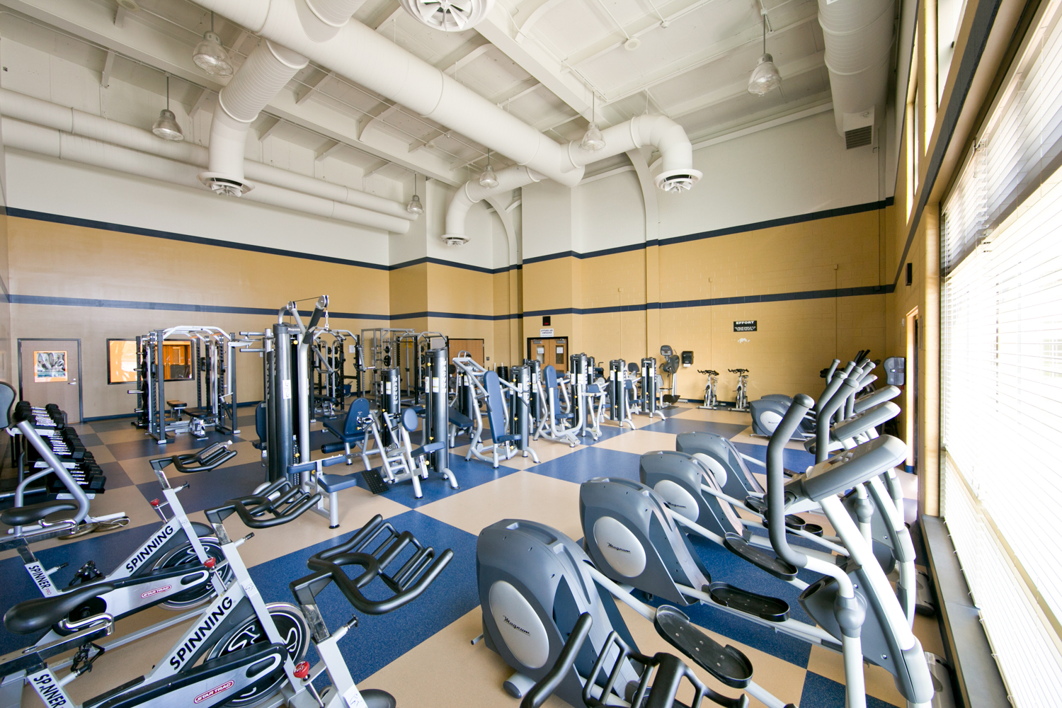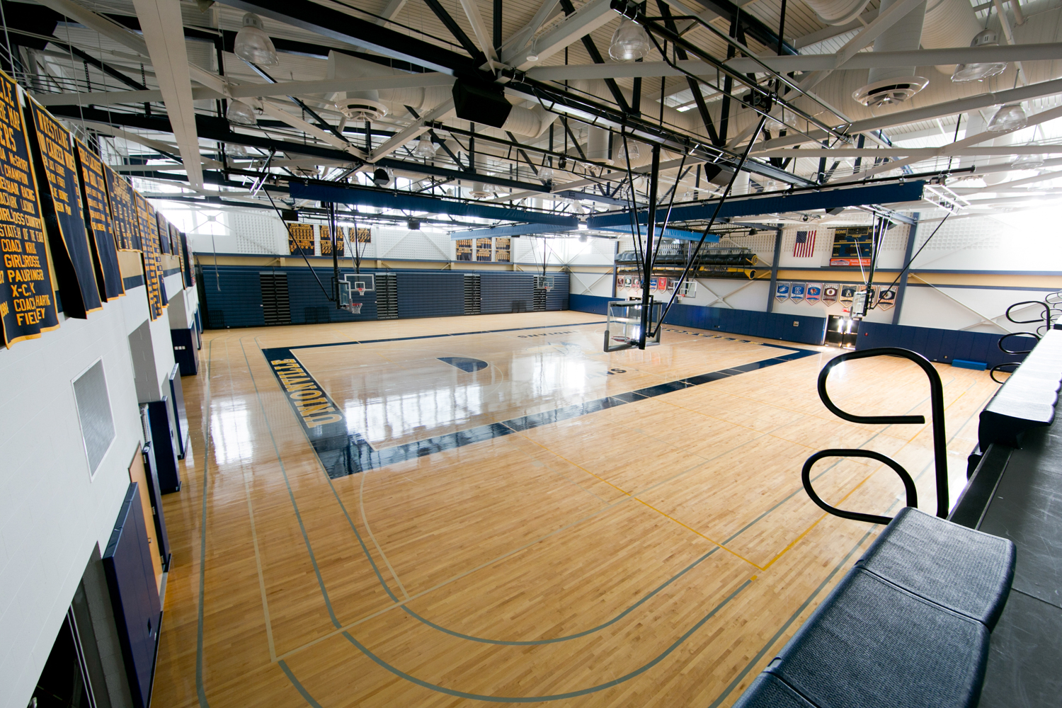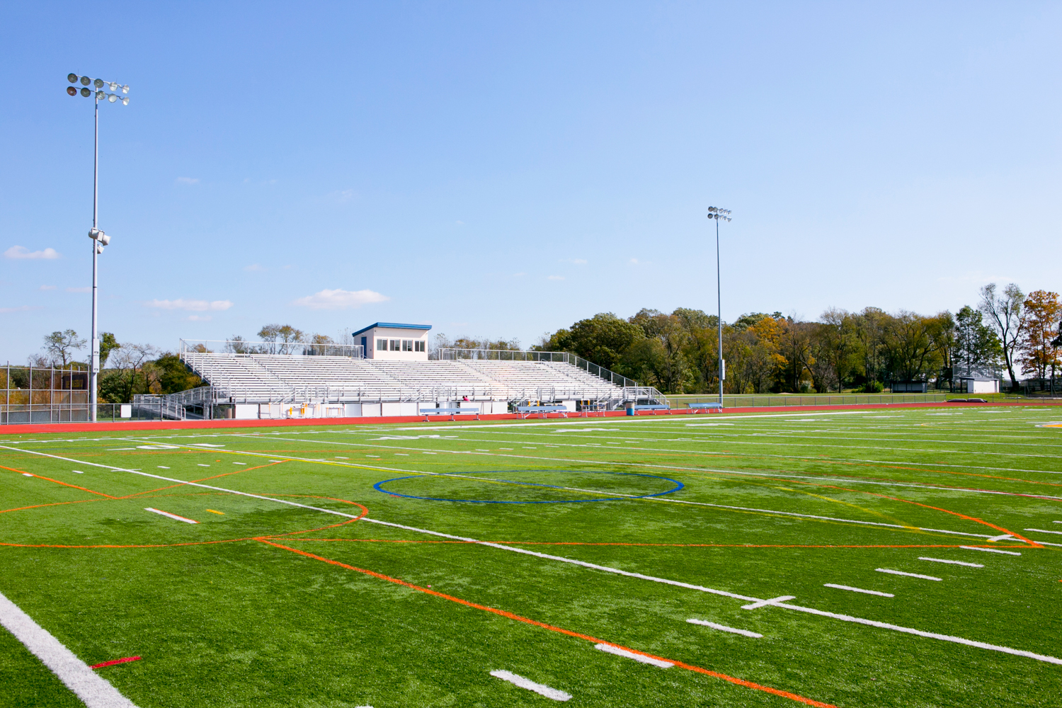Unionville High School
Renovations and additions to the Unionville High School were planned to meet the educational needs of the District in housing 1,600 students. Classrooms were grouped by subject and adjacencies were developed to allow for team teaching. To accommodate the growing population, a new classroom wing, gymnasium with health classroom wing, and 1,200 seat auditorium were built. The district offices were relocated from the front of the building to the ground floor of the classroom addition and replaced with the high school administrative offices to provide a secure entrance. Guidance and the nurses' office adjoin the main office to provide ease of communication between the administrative staff.
Project Details
Location:
Unionville, PA
Size:
Renovations: 198,091 sf Additions: 160,526 sf
Disciplines:
Additions
Architecture
Plan-Con
Renovations
Sector:
Athletic Facilities
K-12 Education
Awards
2013 Excellence in Construction Award
Associated Builders and Contractors, Inc., Keystone Chapter

