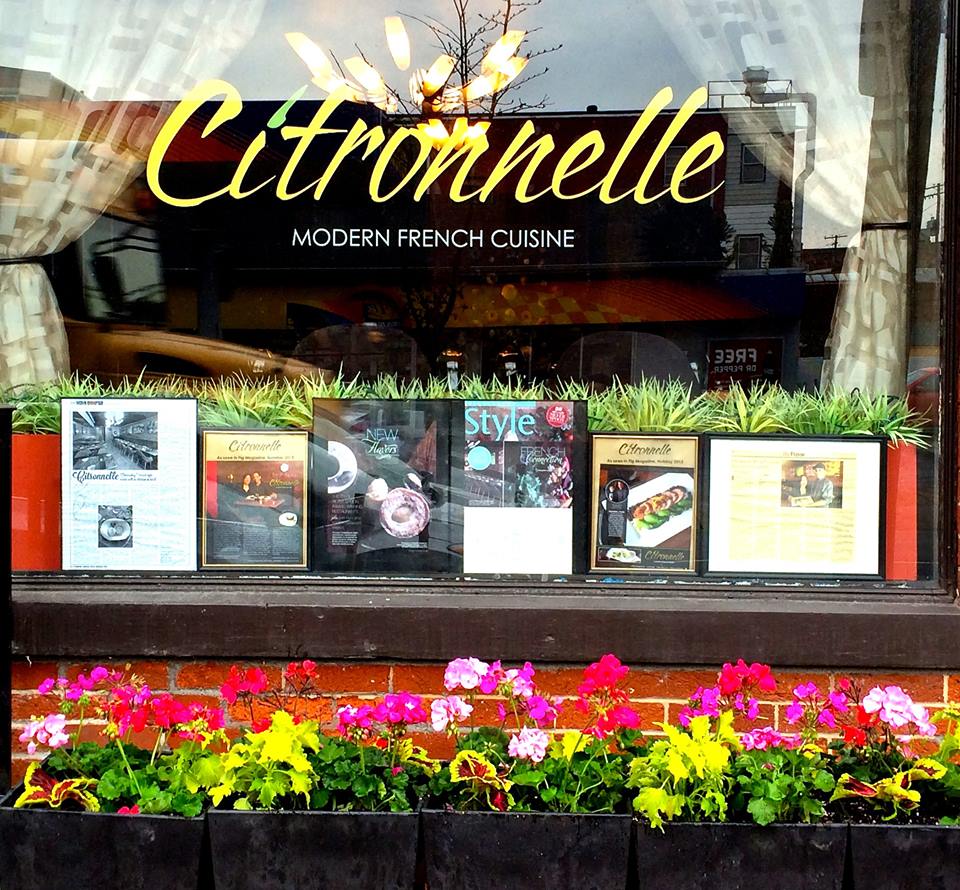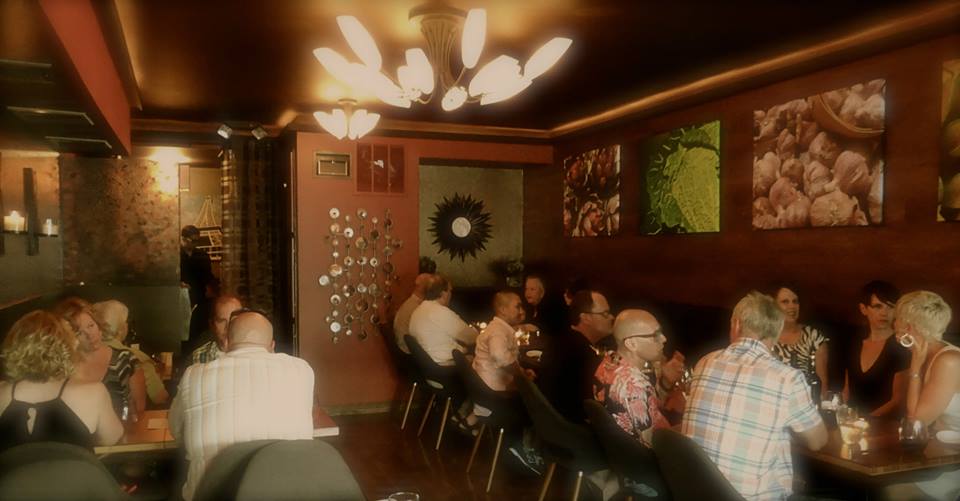dining room + facility planning
MAROTTA/MAIN transformed an urban retail building into a fine dining restaurant, maximizing the dining room seating and the layout of the kitchen area. The head chef's specific needs were carefully considered in optimizing the food prep zone and utilities. Accessible bathroom facilities and accommodations were also provided.
PROJECT DETAILS
Location:
Lancaster, PA
Disciplines:
Architecture
Renovations
Sector:
Commercial
Food Service



