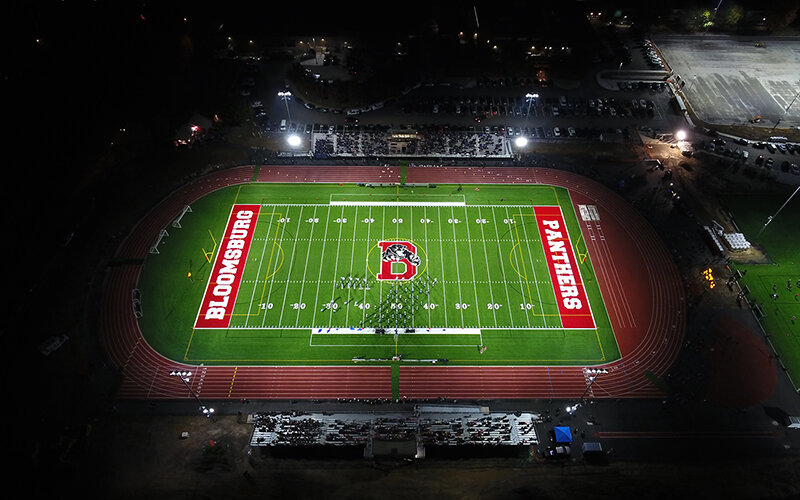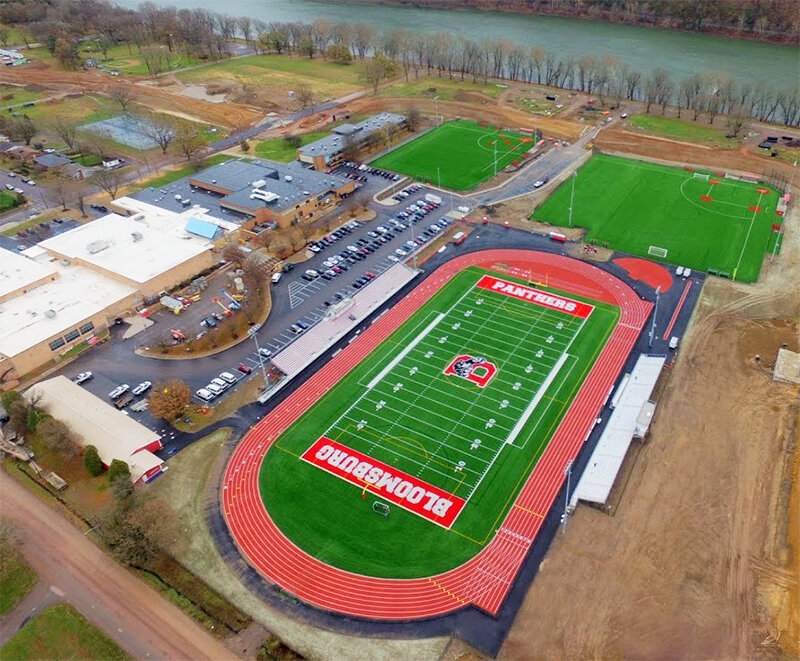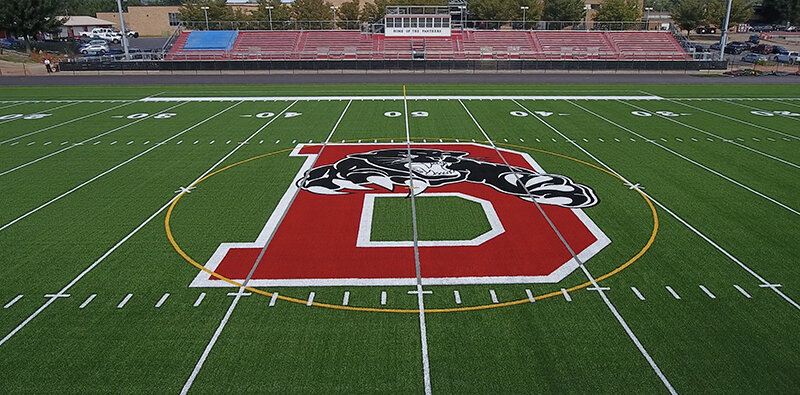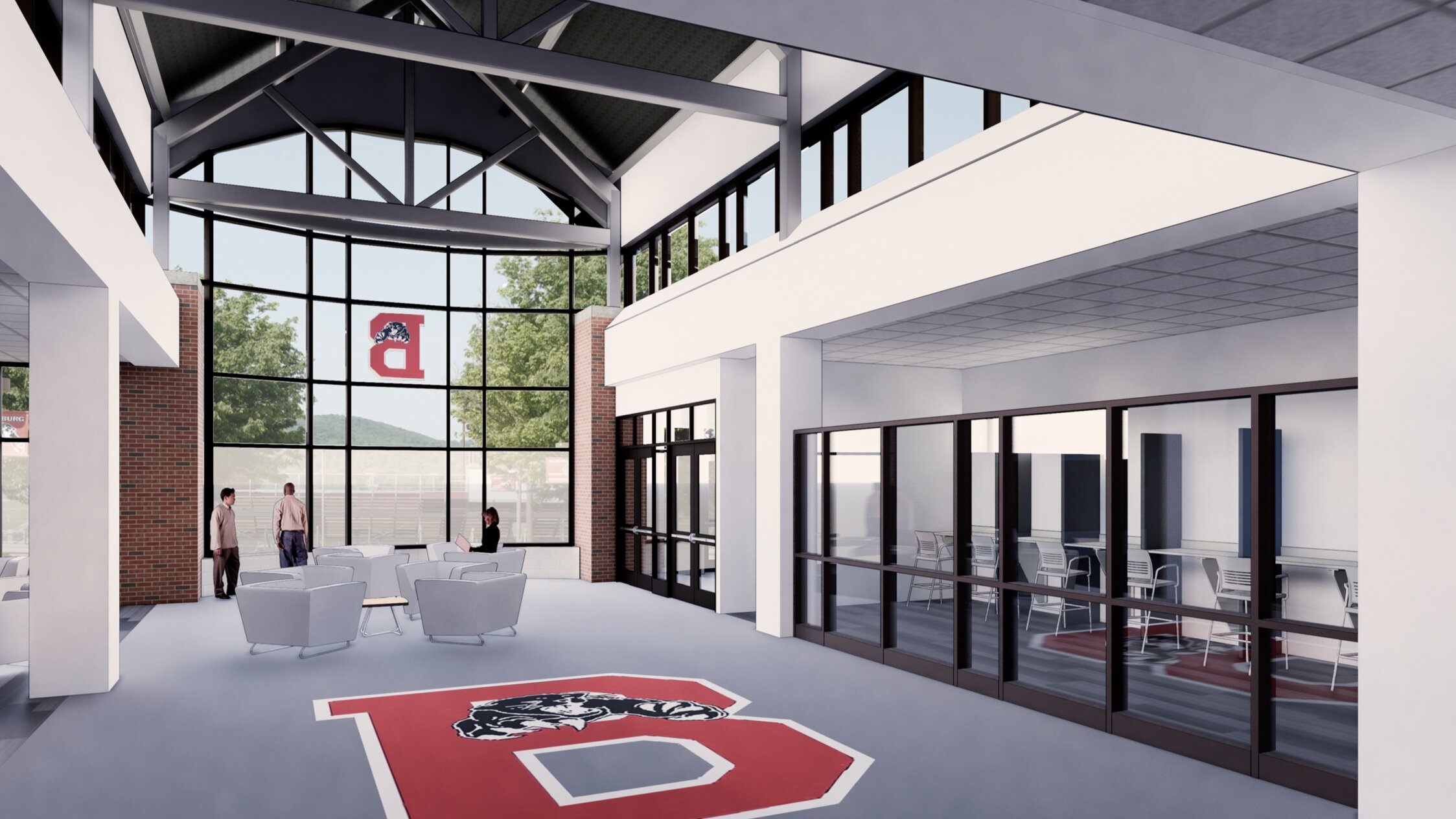Bloomsburg Area High School
This renovation and addition project provided a new secure entry to serve as a single entry point to the high school and middle school which are independent uses within a shared building. A new learning commons was also constructed to house distance and nontraditional learning. Renovations to the building included relocation of the art and FCS classrooms, expansion of choral and band classrooms, expansion of lobby areas to create a student commons, and general finish upgrades to all corridor and public areas.
Comprehensive site athletic upgrades were also addressed with this project. New turf was added to the football, softball, field hockey and baseball fields. Additionally, a new track was added, along with a field house containing locker rooms, public rest rooms and concessions.
Project Details
Location:
Bloomsburg, PA
Size:
32,200 sf
Disciplines:
Architecture
Additions
Renovations
Sectors:
K-12 Education




