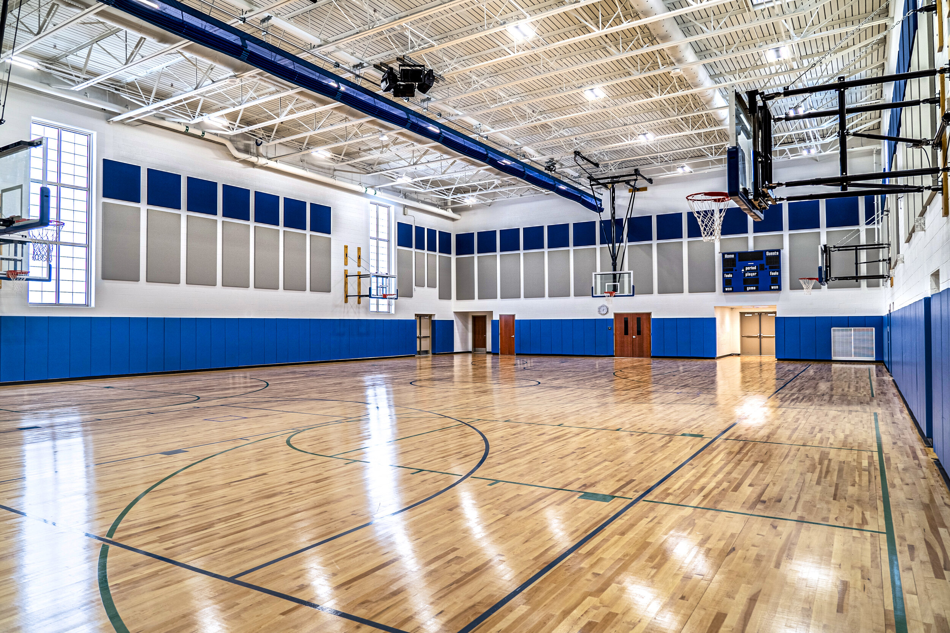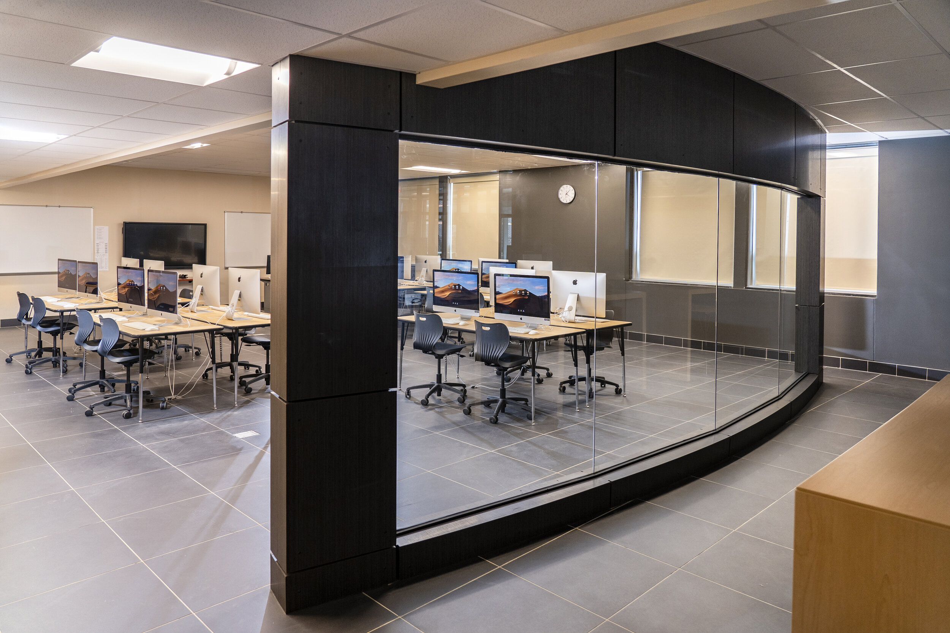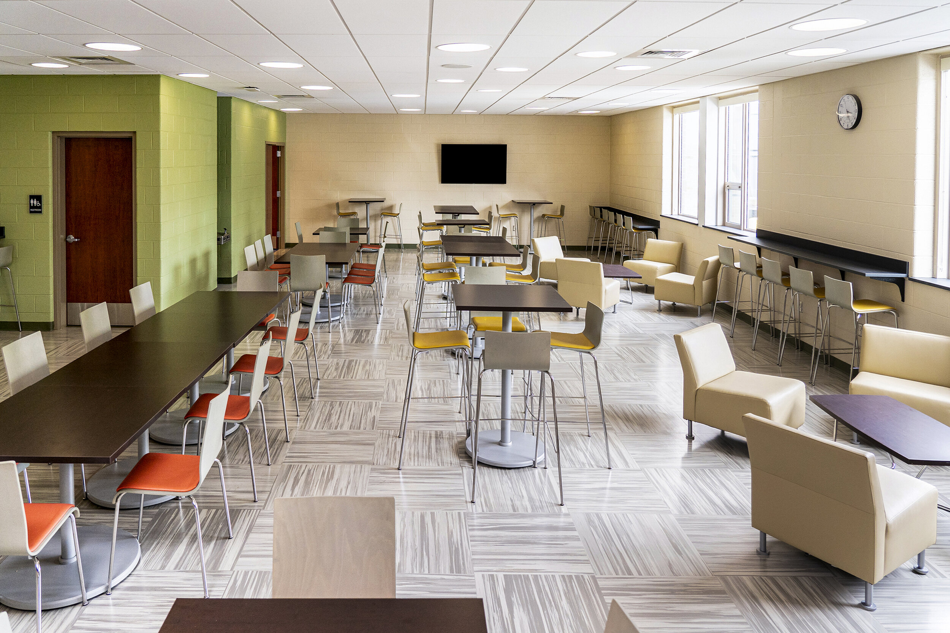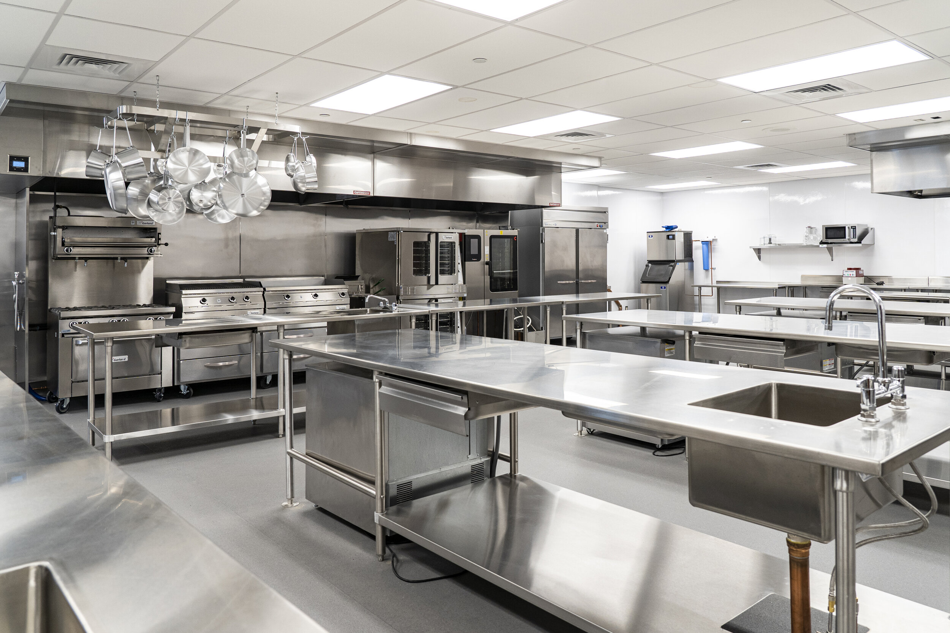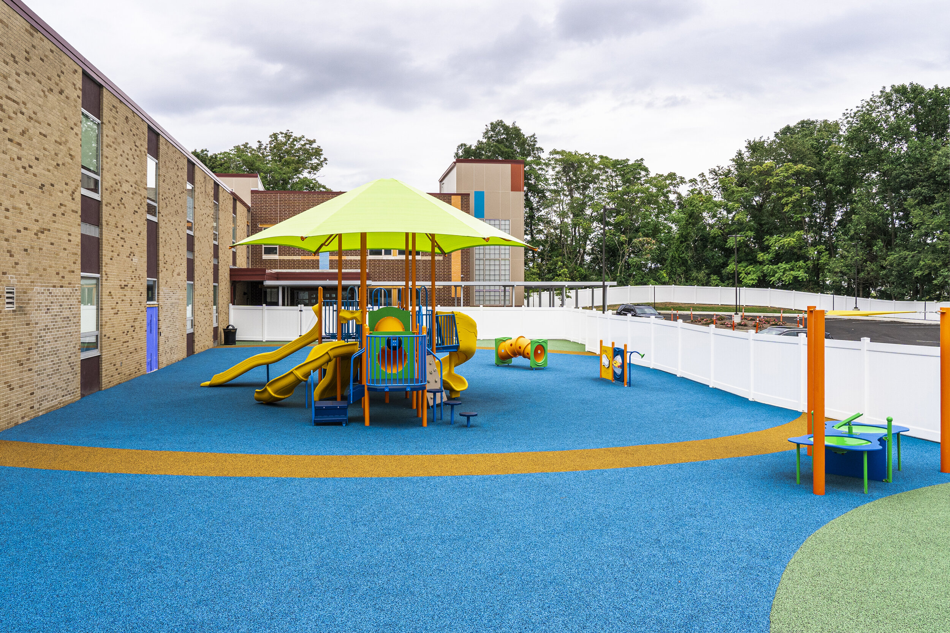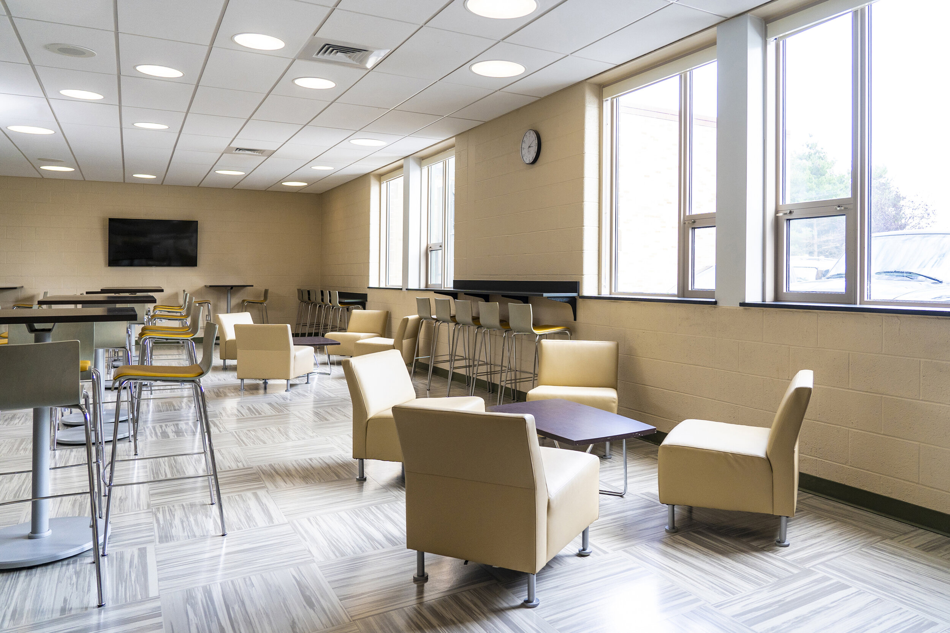Aston Center
MAROTTA/MAIN Architects completed a comprehensive renovation and additions at the Delaware County Intermediate Unit’s Aston Campus. The expansion included the creation of space for Intermediate Unit programs in two new wings; one housing early childhood, the second housing special programs located to each side of the original technical high school. The consolidation of these programs now provides a central facility that allows for cross programming. Technical school students are able to shadow instructors in early childhood or provide food service for DCIU functions while serving as role models and mentors for special program students.
Project Details
Location:
Aston, PA
Size:
Renovations: 67,635 sf
Additions: 87,822 sf
Disciplines:
Architecture
New Construction
Renovations
Sector:
K-12 Education
Early Childhood
CTE Programs

