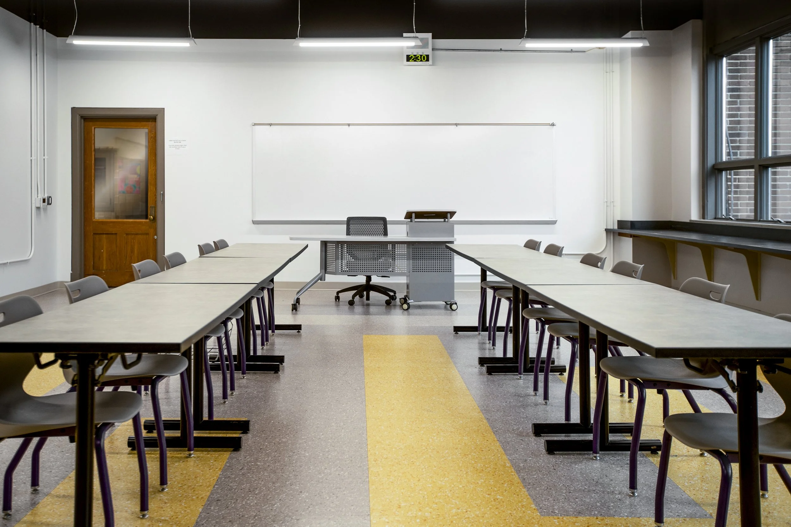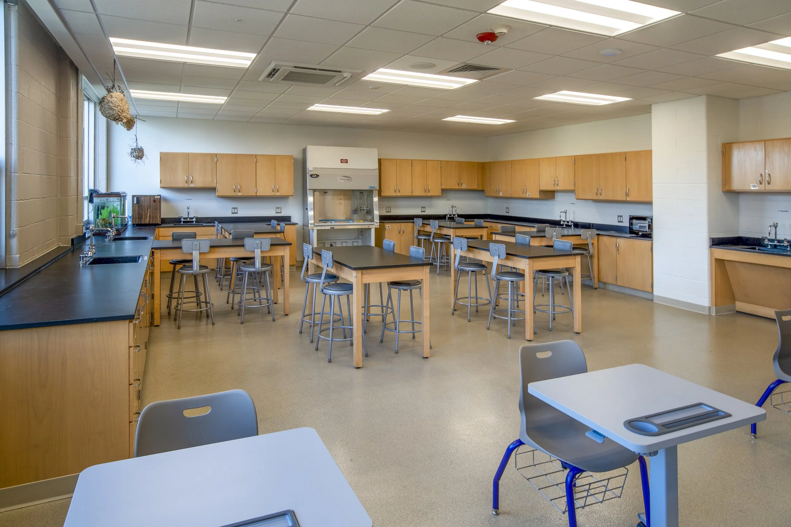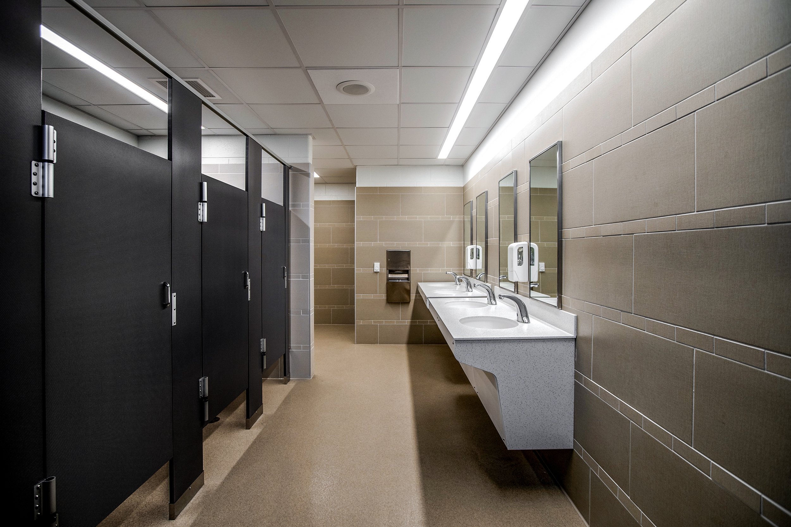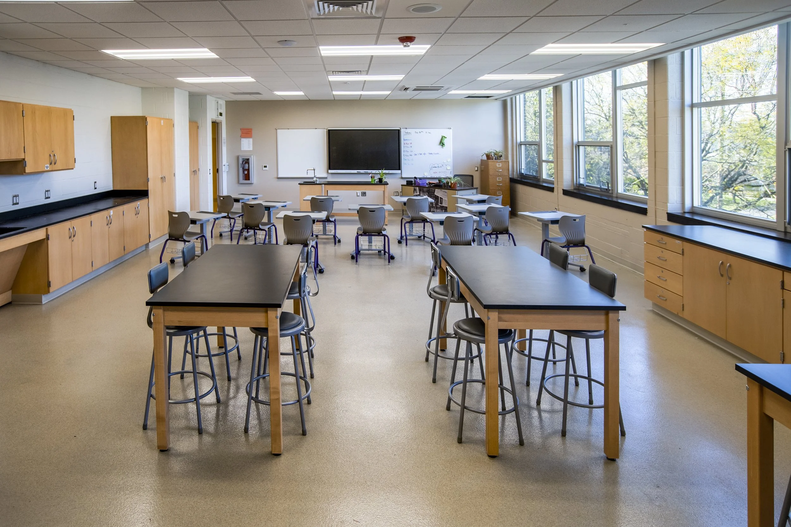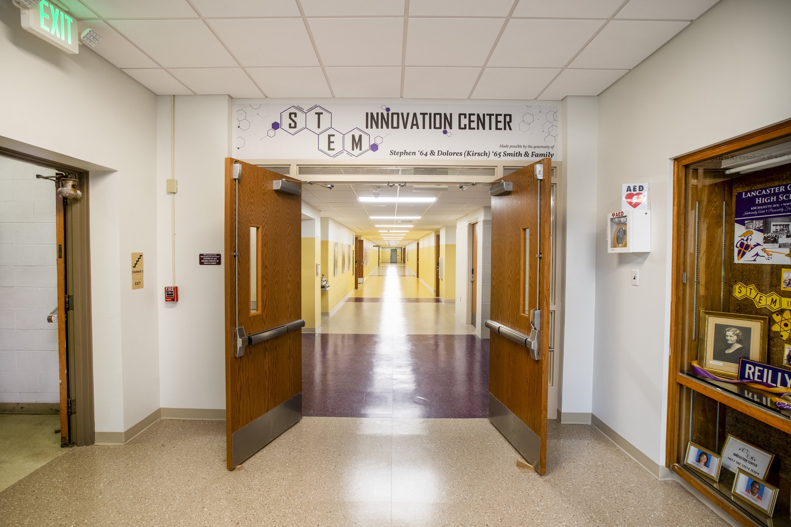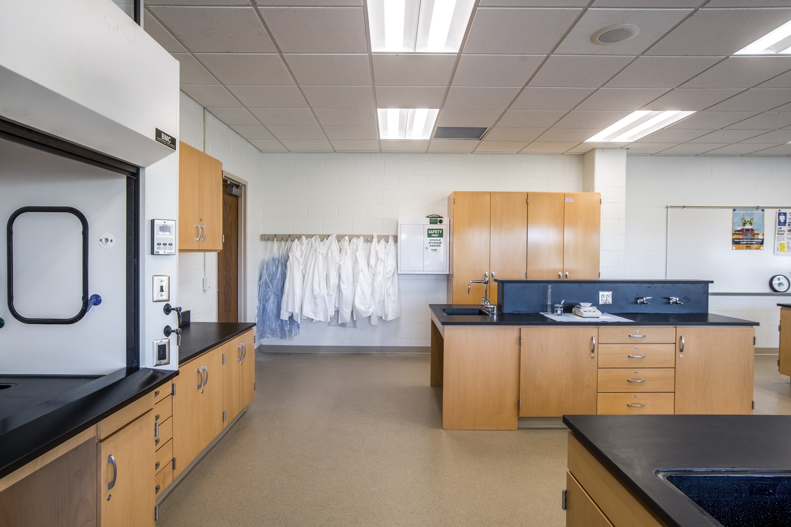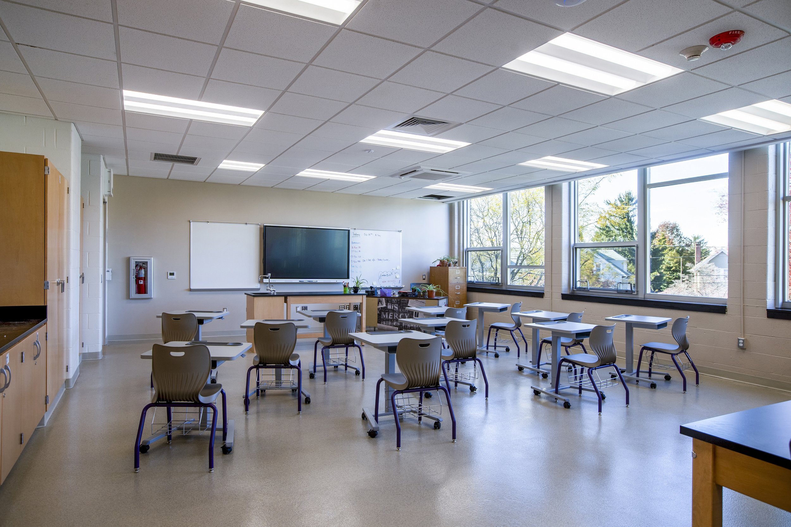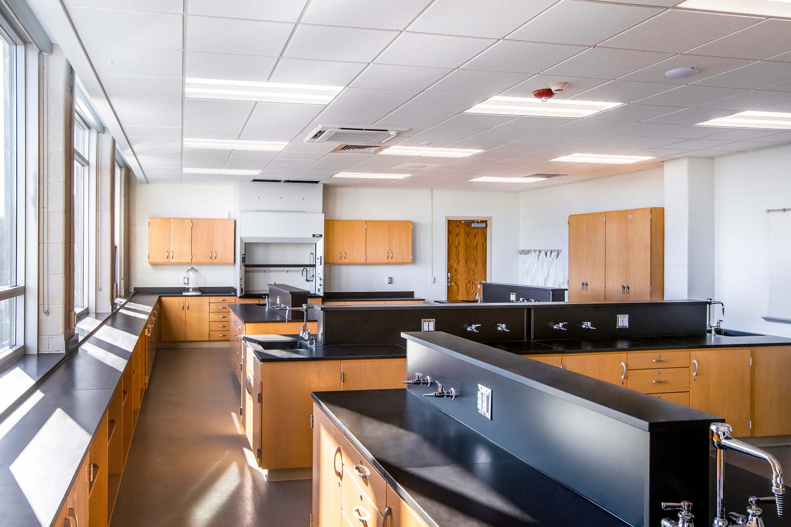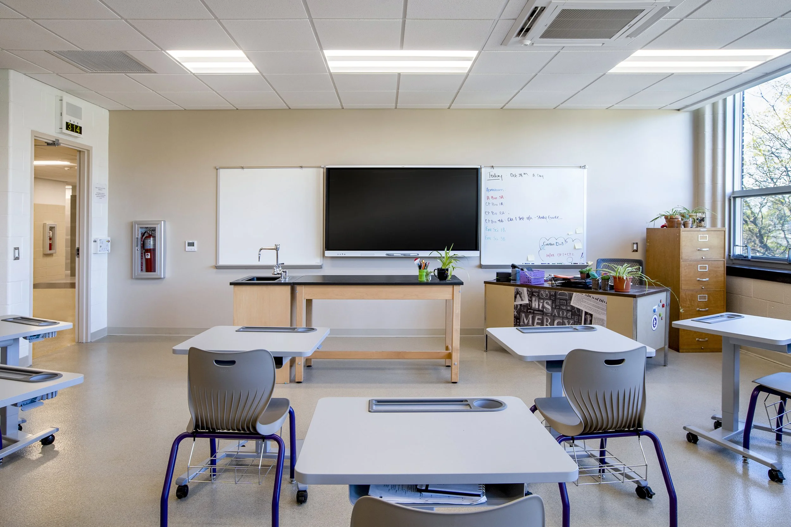STEM WING RENOVATIONS
Lancaster Catholic High School, located in Lancaster, PA, engaged MAROTTA/MAIN Architects to conduct a Master Plan for their 181,130sf building. The result of the Master Plan was a multi-phase renovation and addition project. Phase 1A (completed summer 2021) included a complete renovation of the upper floor of Reilly Hall (12,000sf) to consolidate all science classrooms and labs into a state-of-the-art STEM wing. The STEM wing includes new casework and lab equipment, new windows and interior finishes, storage and prep areas for biology and chemistry, as well as a dedicated teacher planning room. Additionally, the restrooms on all three floors of Reilly Hall were reconfigured and renovated.
Project Details
Location:
Lancaster, PA
Size:
12,000 sf
Disciplines:
Architecture
New Construction
Sectors:
K-12 Education

