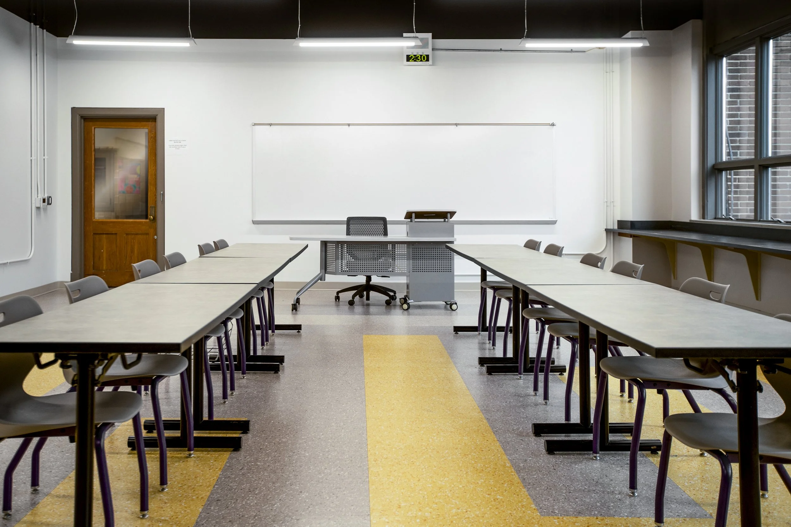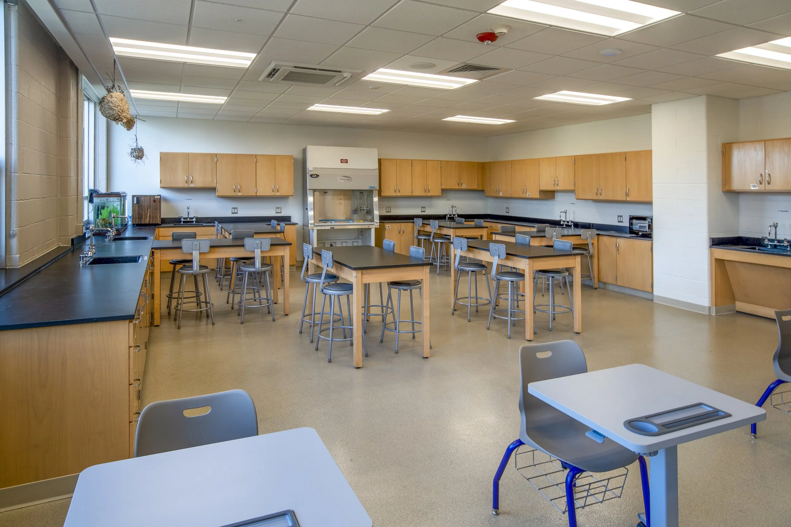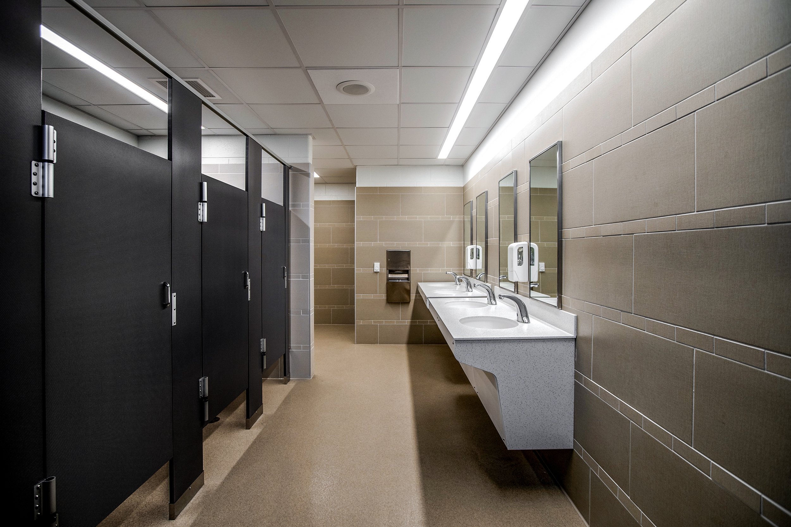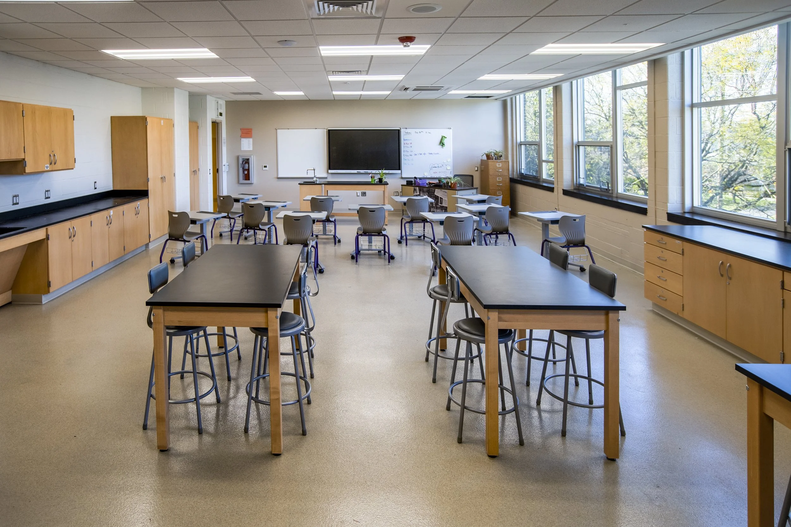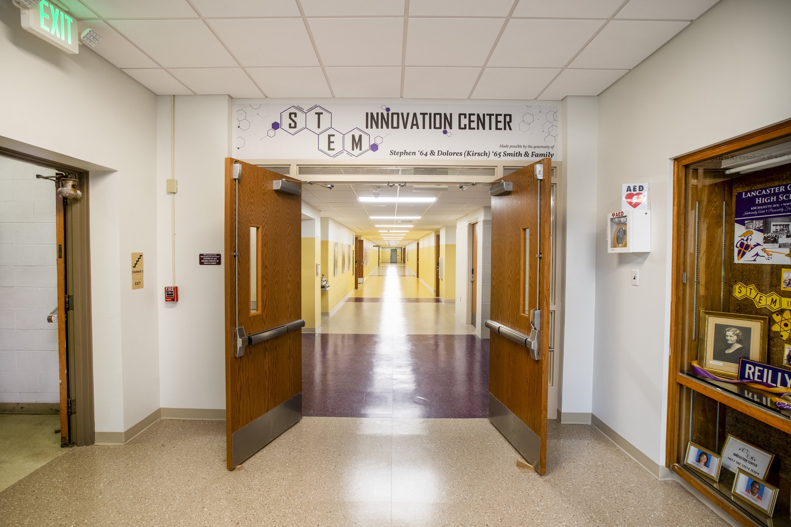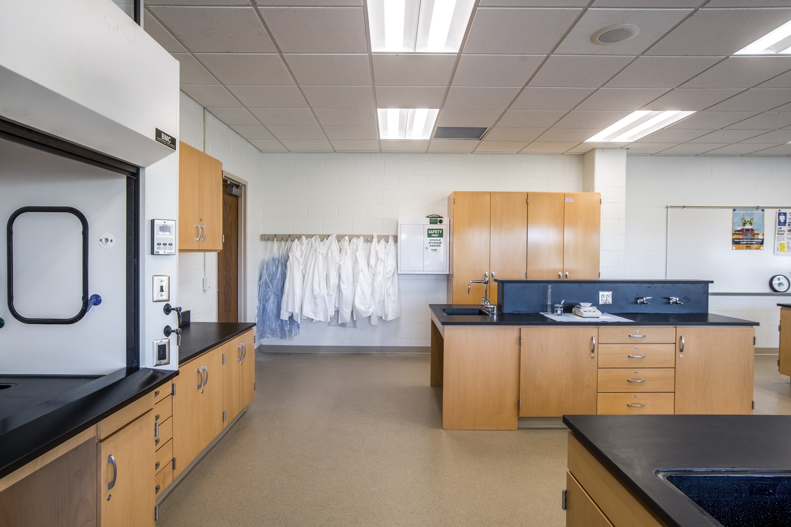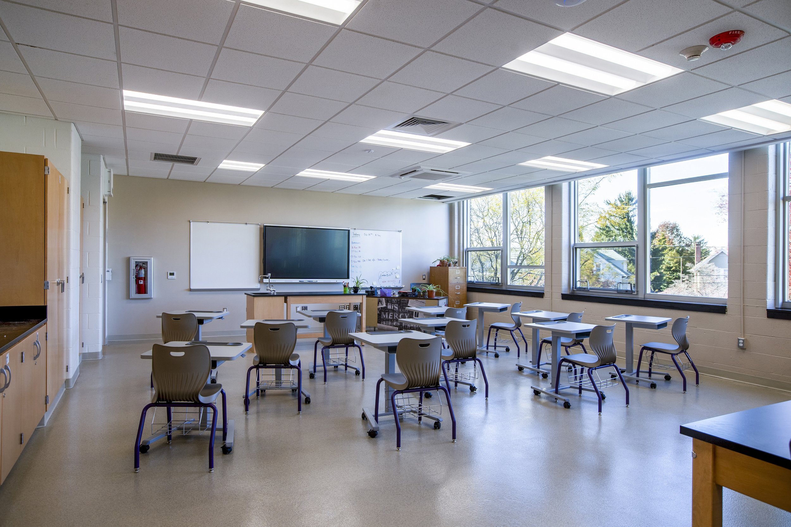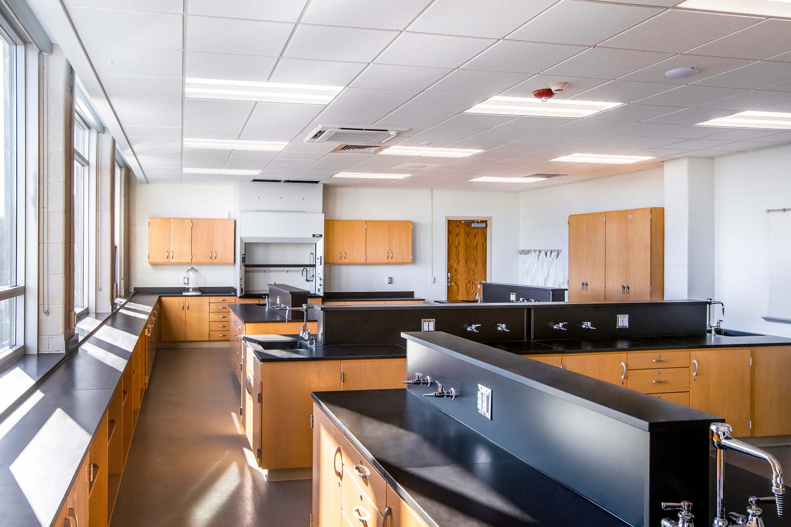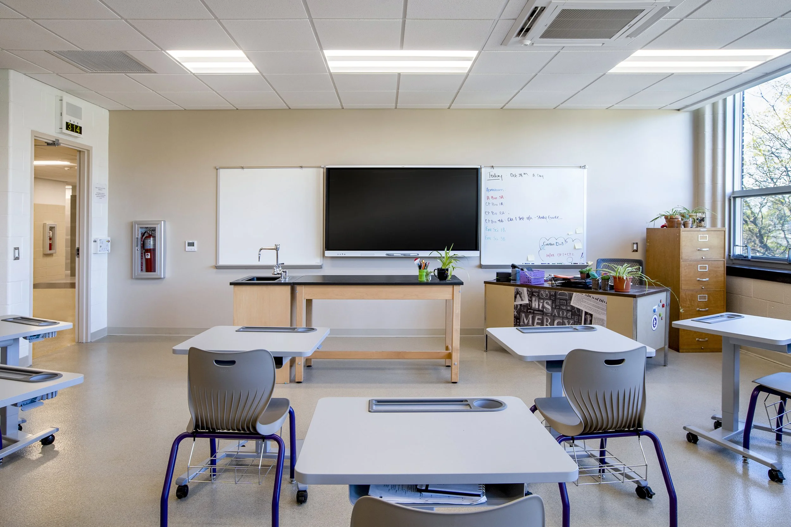STEM Innovation center
Following a Master Plan process, Lancaster Catholic High School elected to renovate the third floor of their classroom wing into a STEM Innovation Center. This 12,000 SF area includes Biology, Physics, and Chemistry Labs. The project scope was a full renovation including new HVAC, windows, wood lab casework, and finishes. The space is outfitted with fume hoods and all necessary safety equipment.
Project Details
Location:
Lancaster, PA
Size:
12,000 sf
Disciplines:
Architecture
New Construction
Sectors:
K-12 Education

