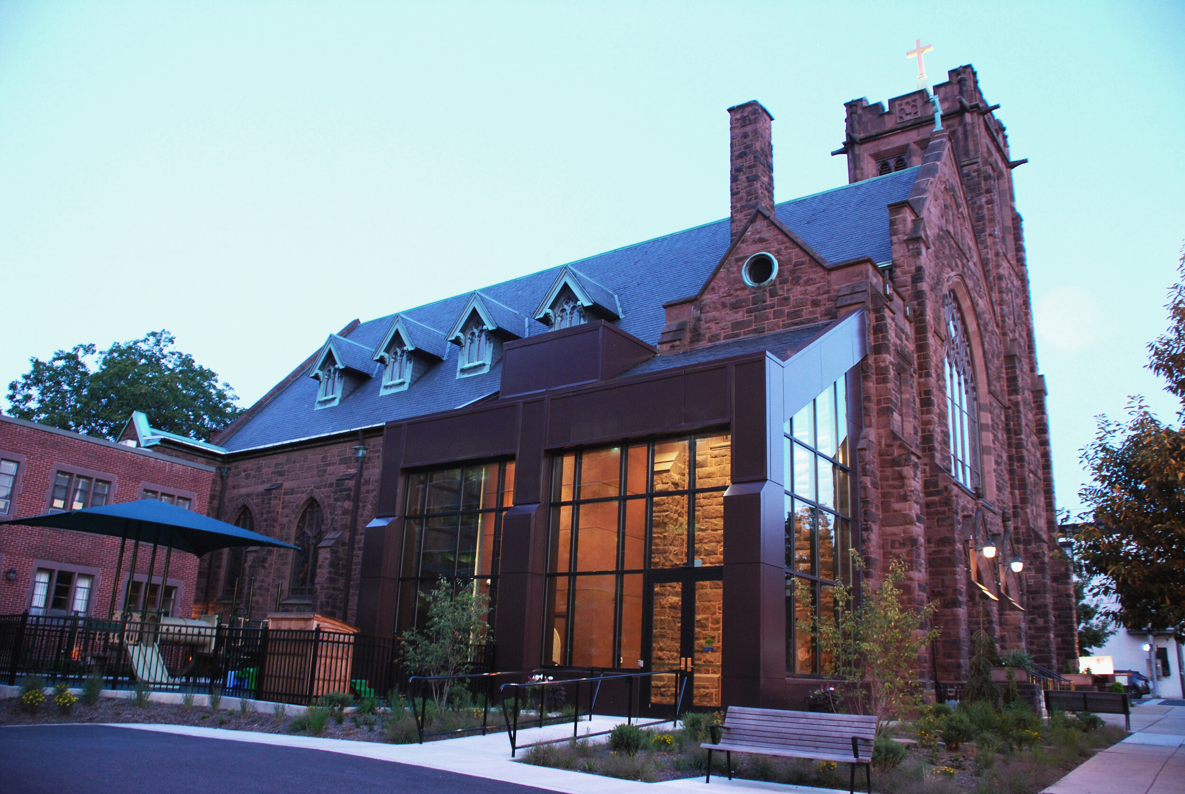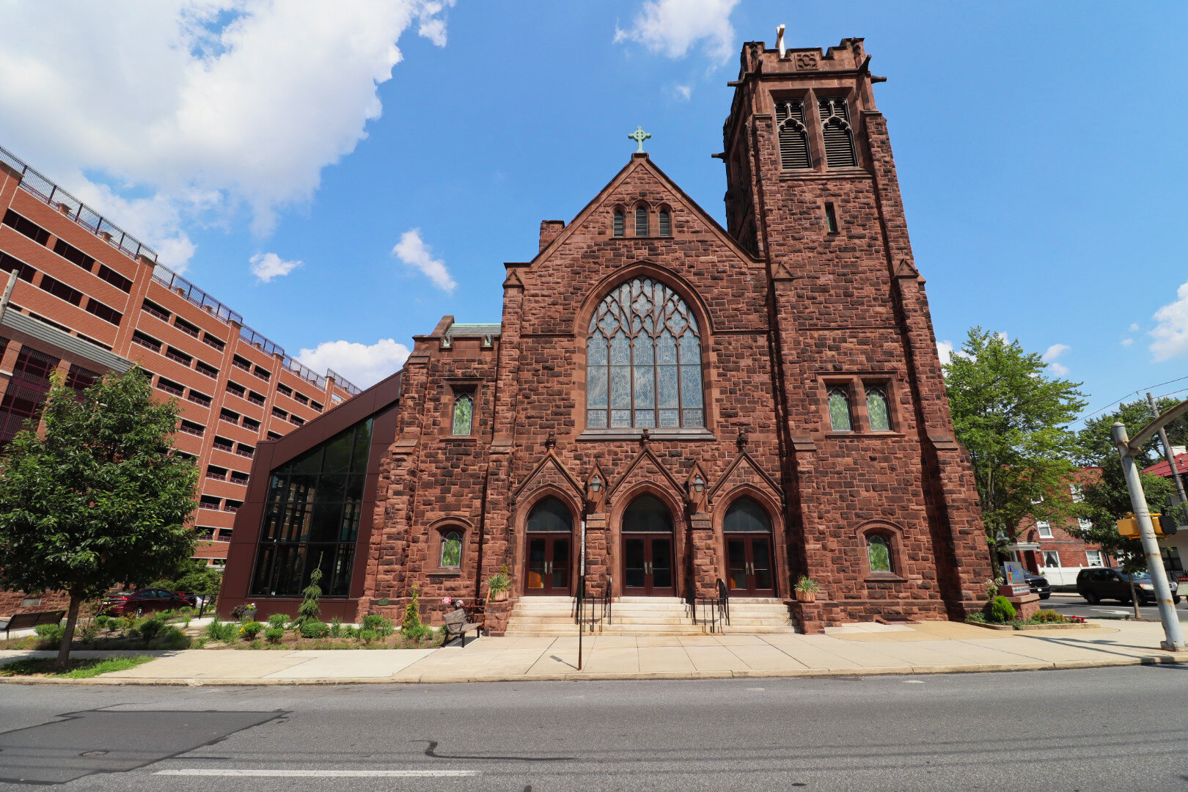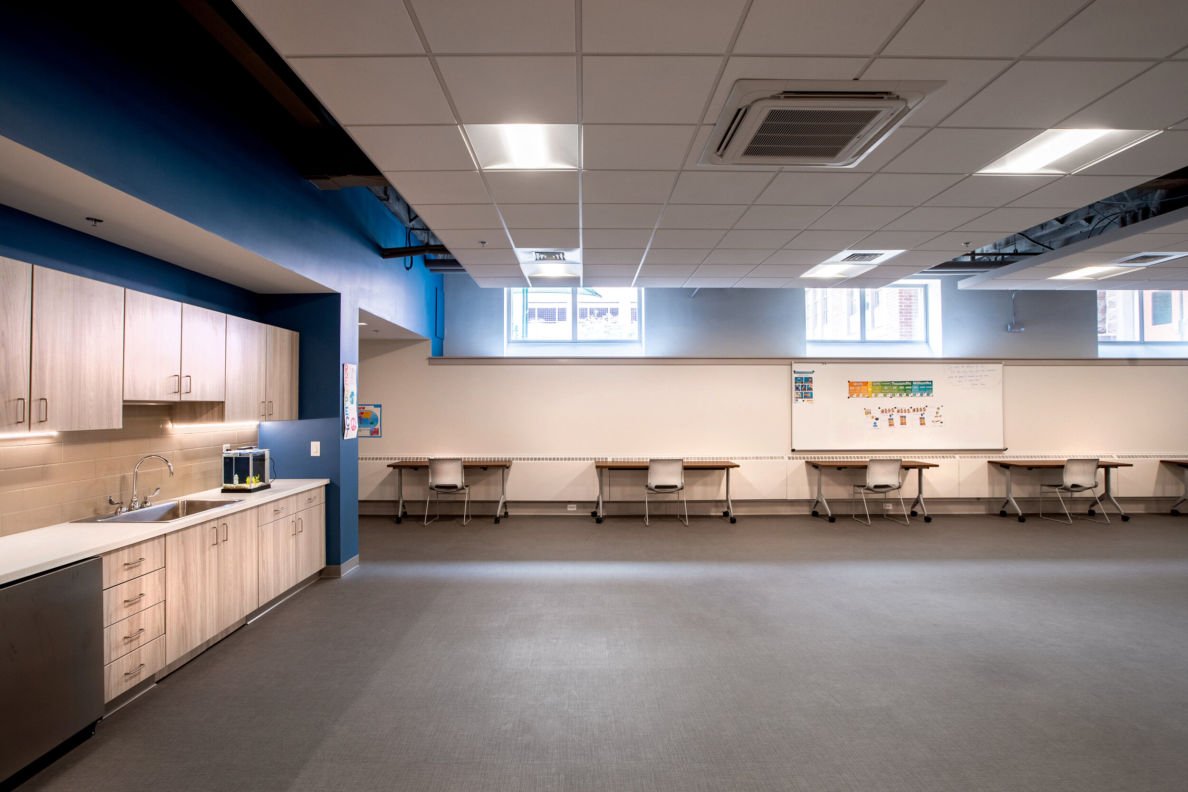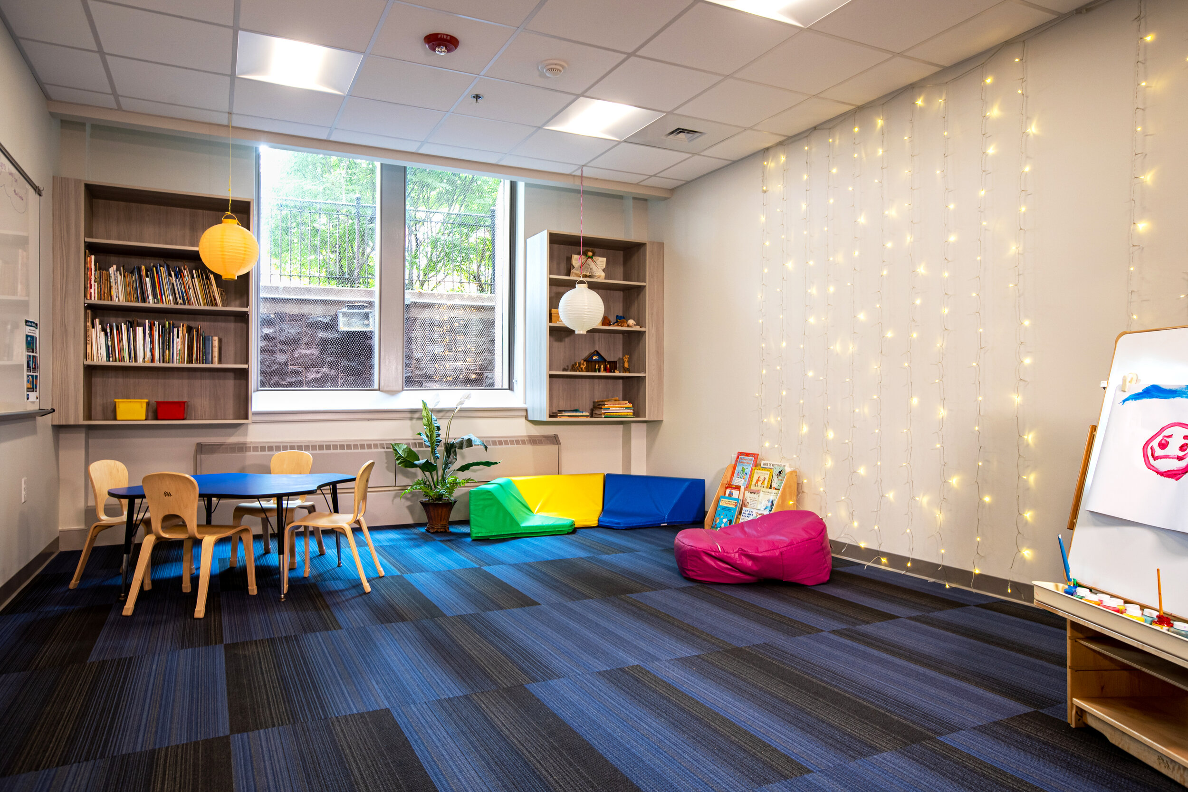Comprehensive church RENOVATIONS
A previous MAROTTA/MAIN Architects project had renovated the narthex and nave of this C. Emlen Urban designed historic church. This project continued the goals of making the church more accessible and inviting by adding an elevator that allows access to all levels of the church, including the balcony. This elevator is enclosed in an addition whose massing and elevation were derived from the existing church, but whose exterior material palette creates a respectful separation from the existing brownstone.
The lower level of the church was fully renovated to provide the church with a large multipurpose space capable of seating 125, classrooms, fully accessible restrooms and a kitchenette
PROJECT DETAILS
Location:
Lancaster, PA
Disciplines:
Renovations
Sector:
Historical
Religious (K-12/Pre-School)





