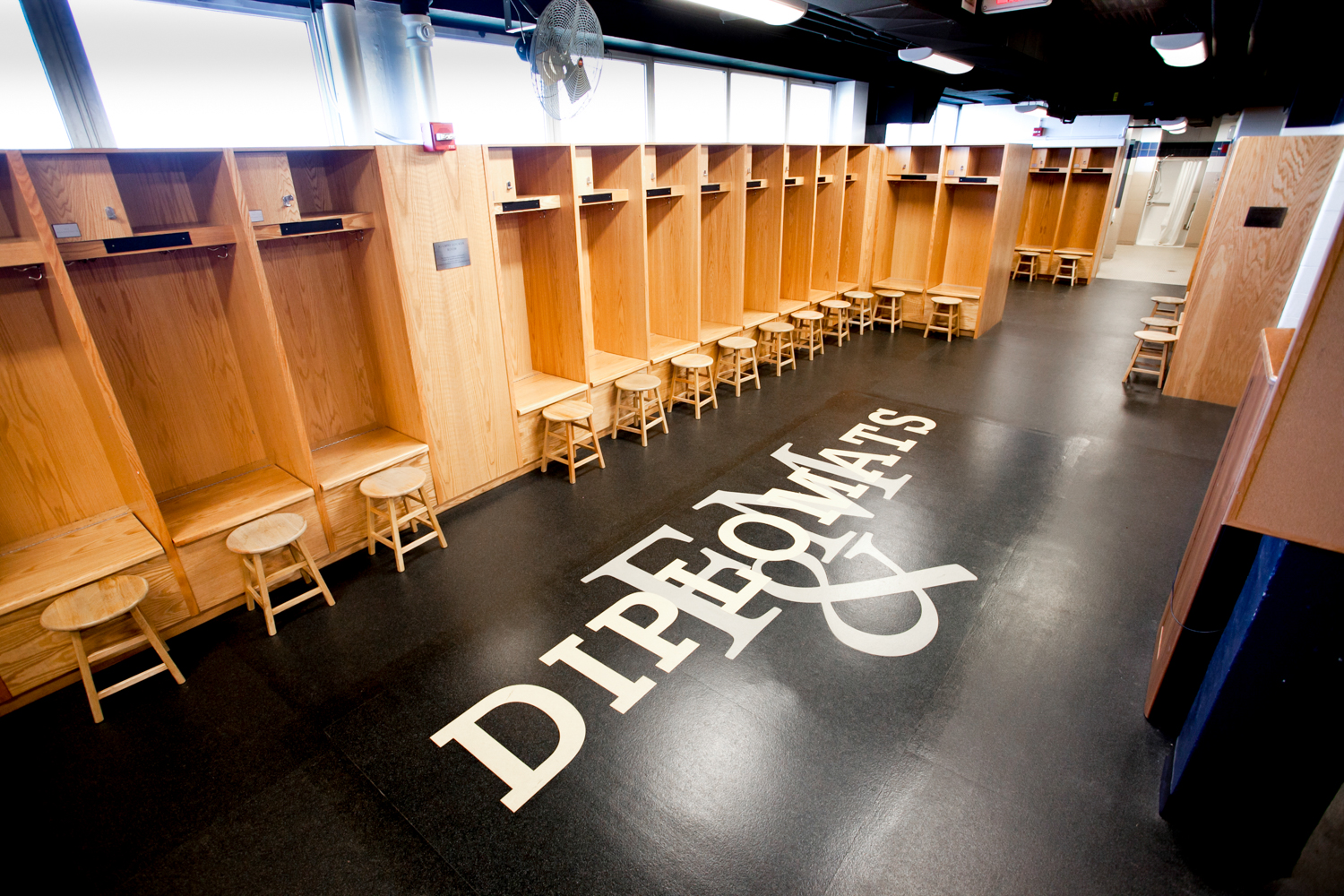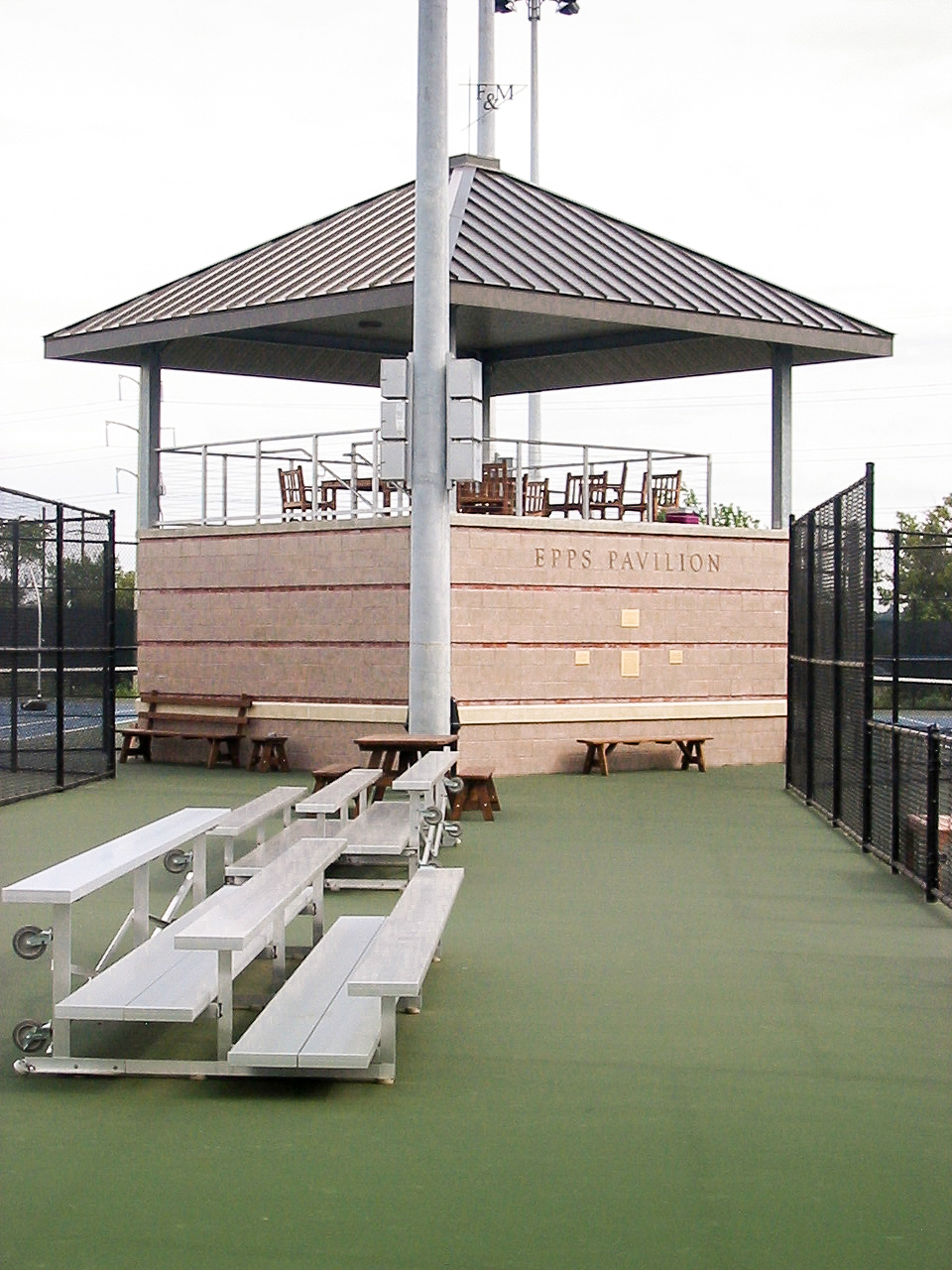Team Room + Tennis Pavilion
"Stuffing oversized equipment into undersized lockers" had been standard practice for the Diplomats' football team. The existing locker room facilities were fully gutted and renovated. 1987 NFL style lockers with benches were located at the perimeter, providing open space for team meetings, including a state of the art sound system. The entire team can view past performances of themselves and opponents on LCD monitors located around the room. Showers and restroom facilities include ADA compliant spaces. College colors and graphics were used in the selection of high performance finishes to celebrate this athletic program.
The Brooks Tennis Center was under construction when MAROTTA/MAIN ARCHITECTS was asked to design a small lookout facility that would be sited at the center of 8 new tennis courts. Simple and durable materials were used on Epps Pavilion.
PROJECT DETAILS
Location:
Lancaster, PA
Disciplines:
Architecture
New Construction
Renovations
Sector:
Athletic Facilities
Campus
Higher Education


