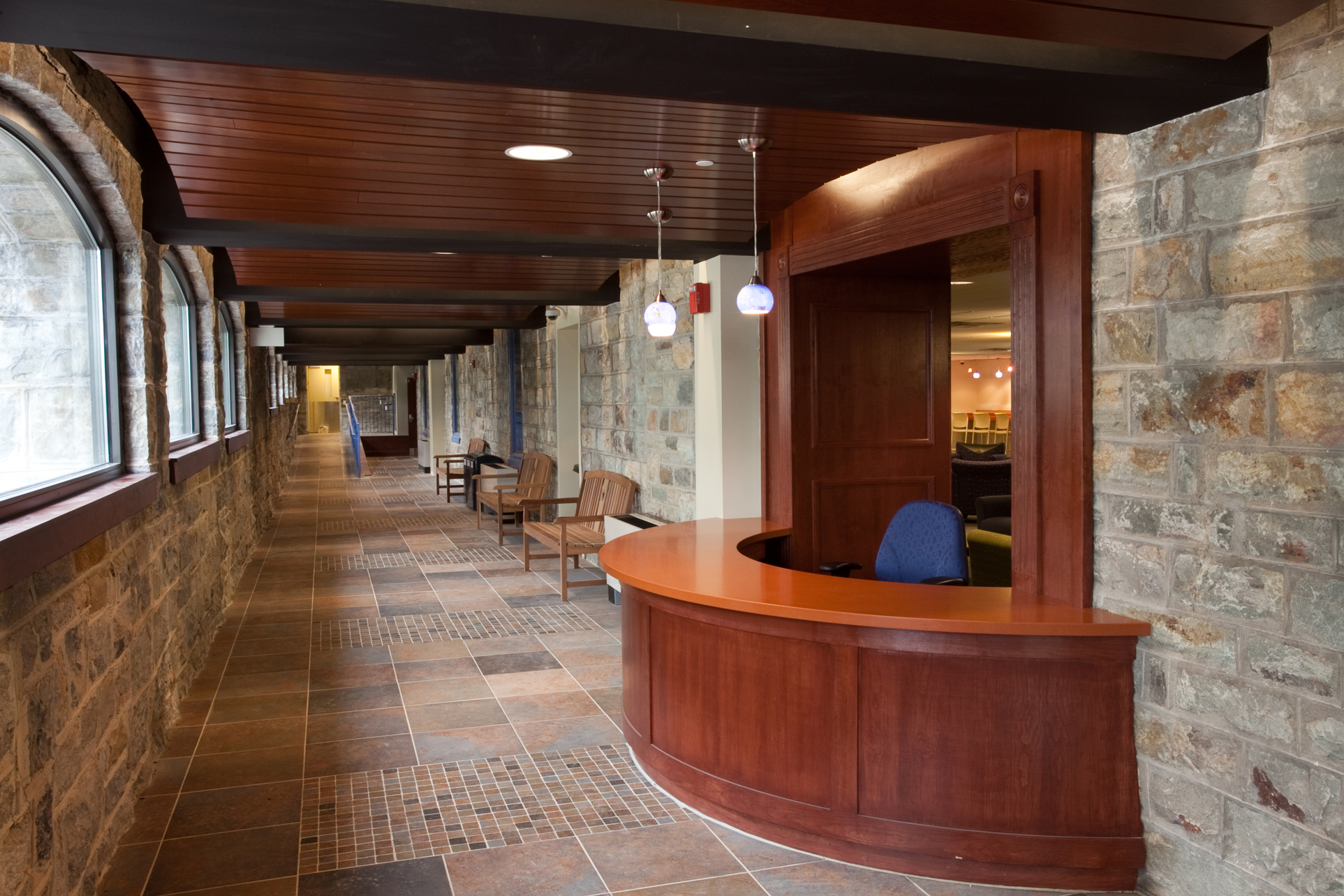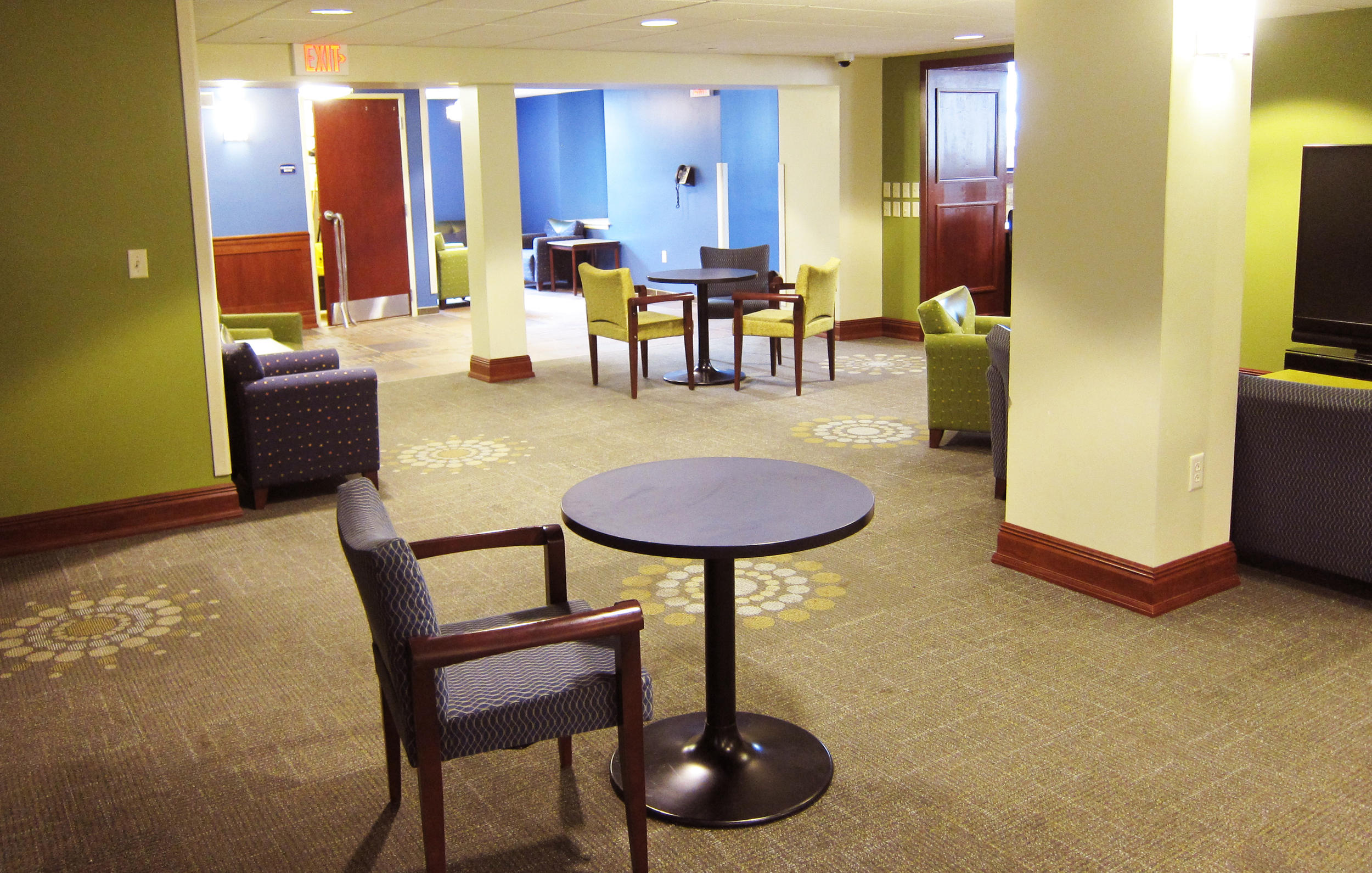Terrace Residence Halls
The Terrace is the second oldest building on the Mount Saint Mary's campus maintaining many of its original characteristics. MAROTTA/MAIN ARCHITECTS completed an extensive renovation while retaining the historical details. The exterior of the buildings received general repairs and new roofs as well as new paving, signage, and updated furniture. The interior renovations included many new amenities for students including game rooms, lounges, study/reflection areas, and a fitness center.
Working with the University President, Vice President of Finance and Administration, Dean of Student Life, facilities staff and student representatives to develop a residential community that included upgrades to residence rooms, introduction of natural light into shared lounge space and study rooms, student reflection space, activities room, game room, living room, fitness room, entry gallery, along with general ADA system upgrades. The renovations were phased over a 2-year period and coordinated with the University to provide safe occupancy of 75% of the student rooms in these residence halls throughout the entire renovation. Priorities were to separate construction, maintain noise limits, allow specific hours for noise during construction, working around testing schedules, and maintaining site safety and security so that students were not able to gain access to construction areas.
Project Details
Location:
Emmitsburg, MD
Size:
107,230 sf
Disciplines:
Additions
Architecture
Interior Design
Renovations
Sectors:
Athletic Facilities
Campus
Higher Education
Historical
Religious
Residential







