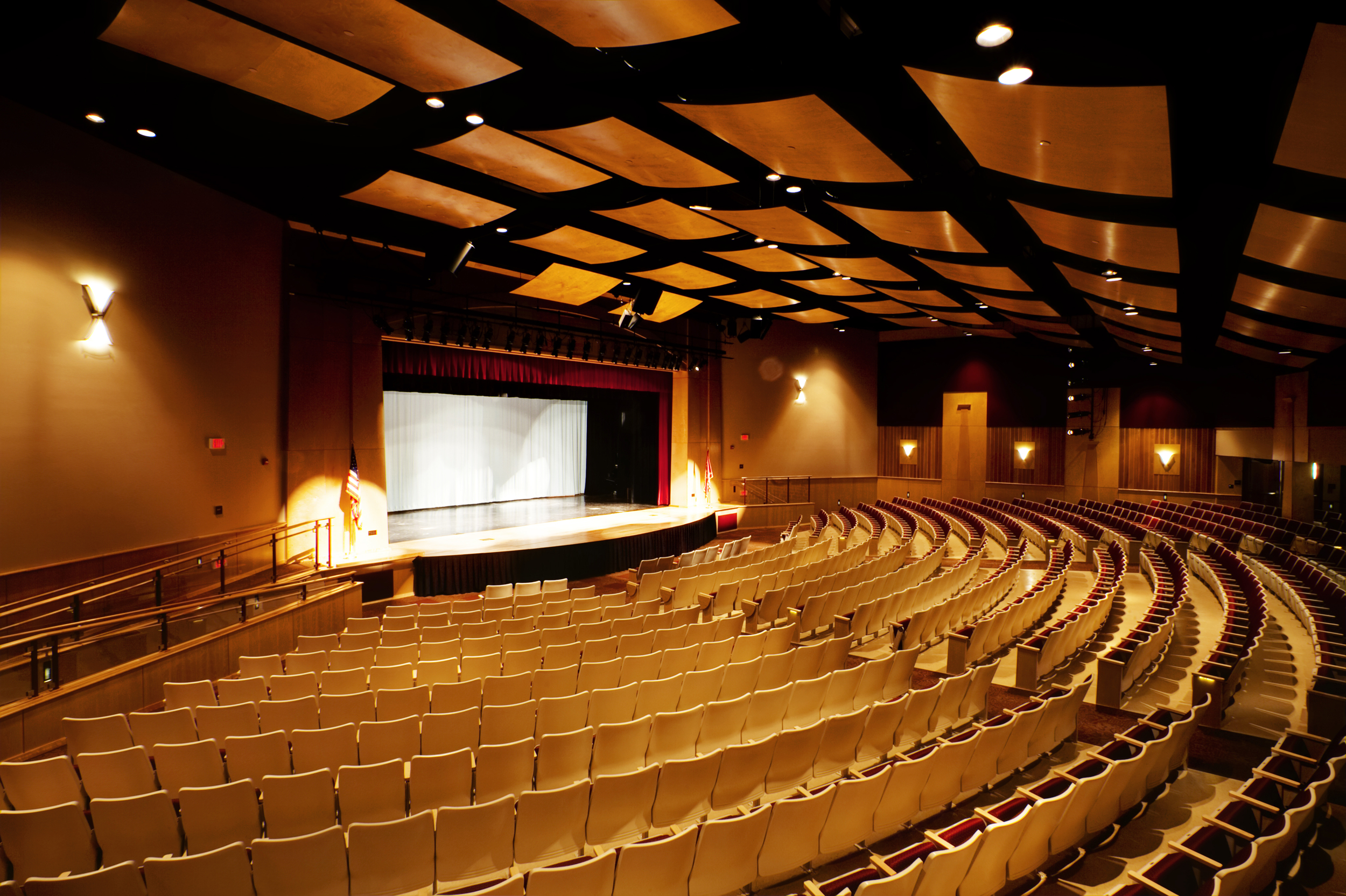Chichester High School
MAROTTA/MAIN ARCHITECTS renovated the high school auditorium and created an additional classroom wing. The renovations re-oriented the space to provide a wider stage allowing for the use of different production techniques while creating additional seating without changing the auditorium’s footprint. The auditorium also received new finishes, rigging and sound system.
In addition to the auditorium renovation, the surrounding band and choral classrooms, dressing rooms and restrooms received upgrades. Four general education classrooms were also added to the building.
“MAROTTA/MAIN ARCHITECTS provided excellent design, bid specifications and project management. They always responded to our questions and concerns in a timely manner and make themselves available for meetings, often with little notice. I highly recommend this firm to anyone needing architectural services for either large or small building projects.”
PROJECT DETAILS
Location:
Lancaster, PA
Size:
Existing auditorium renovations: 17,680 sf
New construction of classroom addition: 5,400 sf
Disciplines:
Additions
Architecture
Interior Design
Plan-Con
Renovations
Sector:
K-12 Education




