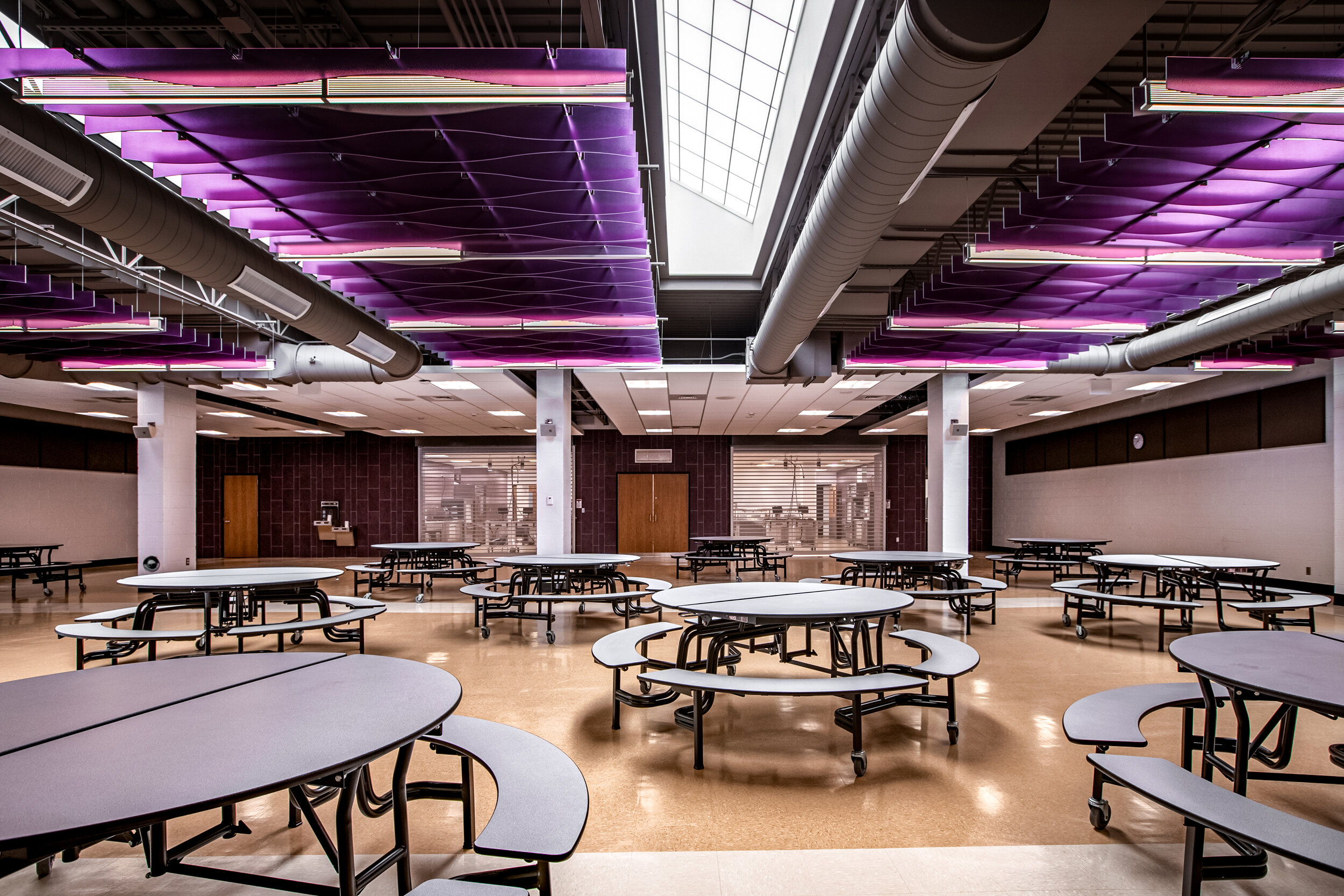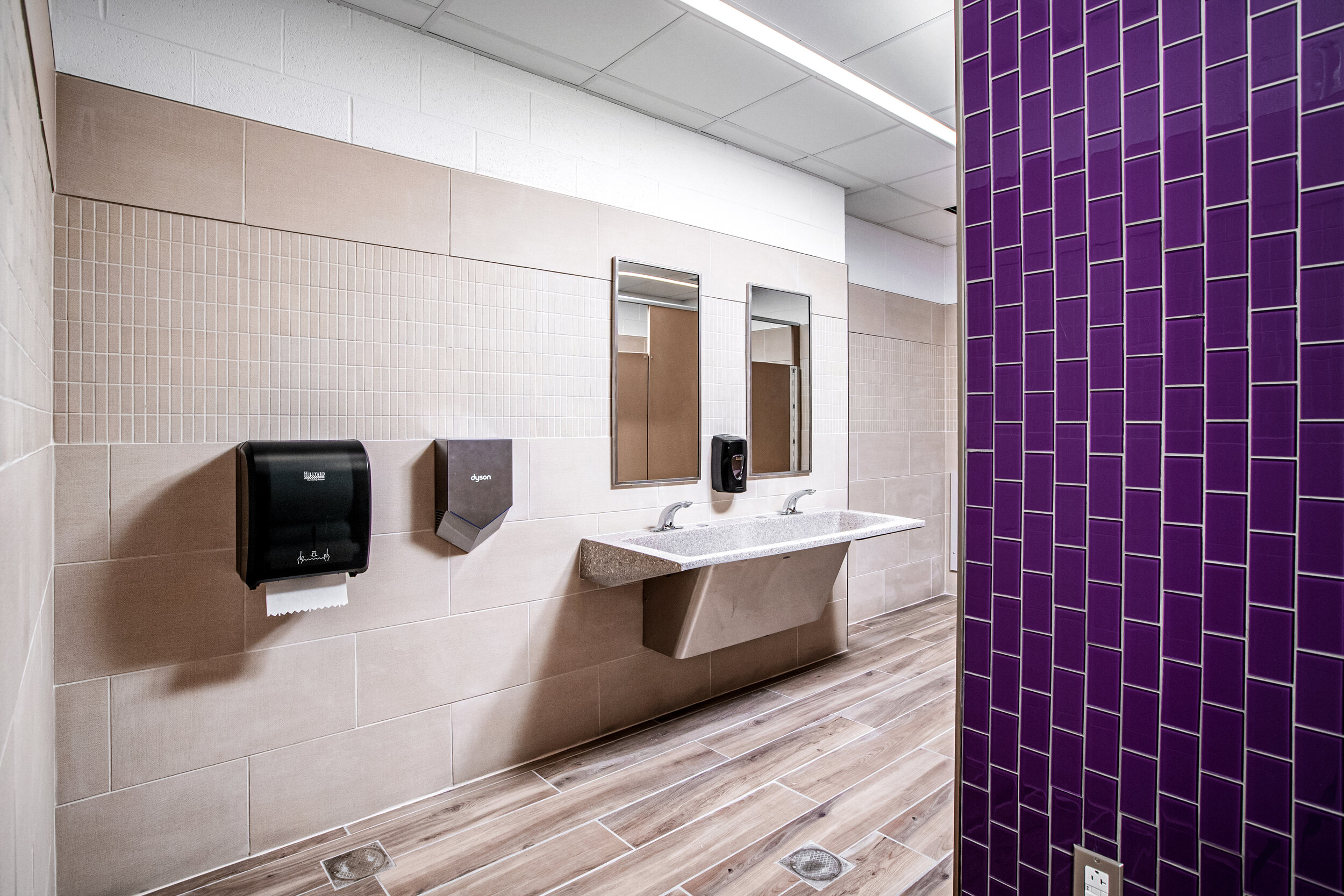C.F. Patton Middle School Cafeteria and kitchen
MAROTTA/MAIN Architects was engaged to complete a full renovation of the C.F. Patton Middle School Cafeteria and Kitchen. The existing cafeteria was separated into two areas by a small kitchen/servery. The separated areas were combined to create a large flexible space with a new enlarged entrance, added skylights to increase natural light and new dedicated cafeteria restrooms. The kitchen was reconfigured to create a scattered servery to alleviate the crowding of the previous kitchen/serving line.
Project Details
Location:
Kennett Square, PA
Size:
10,000 sf
Disciplines:
Architecture
Renovations
Sectors:
K-12 Education



