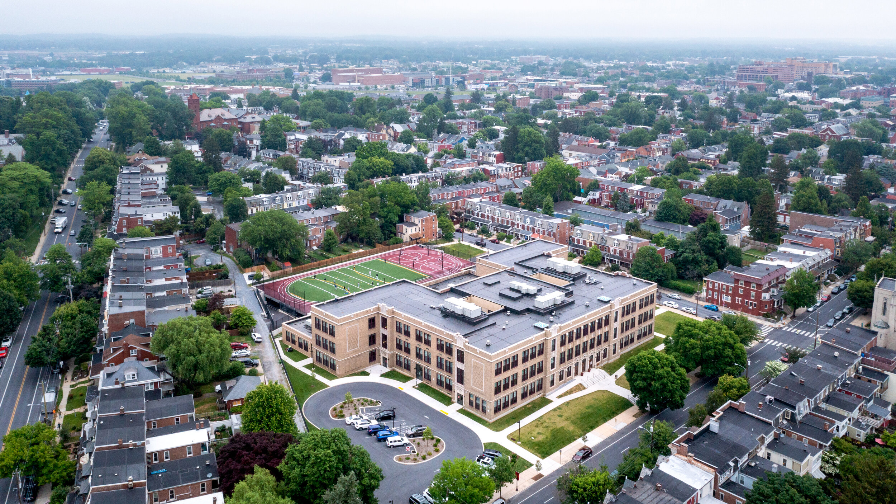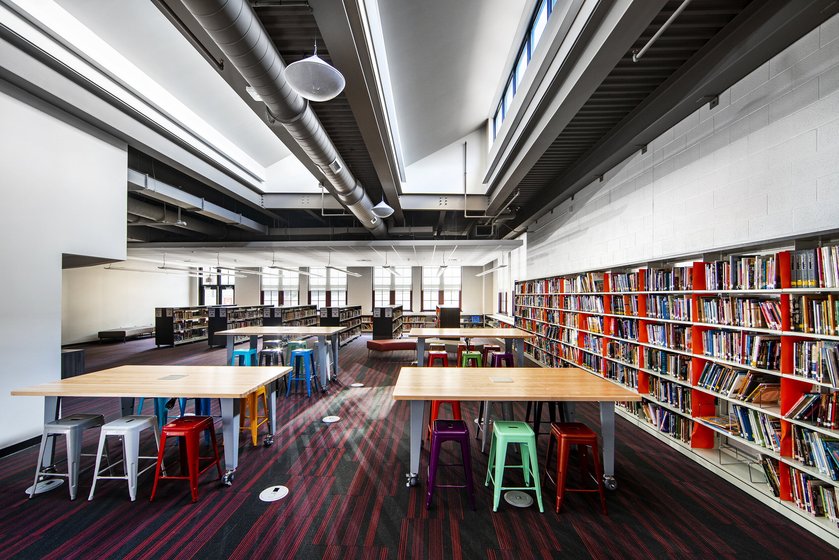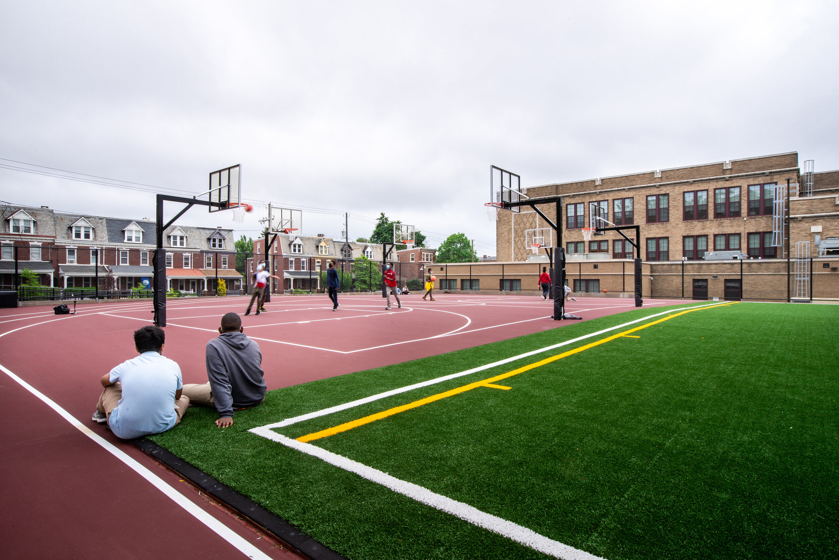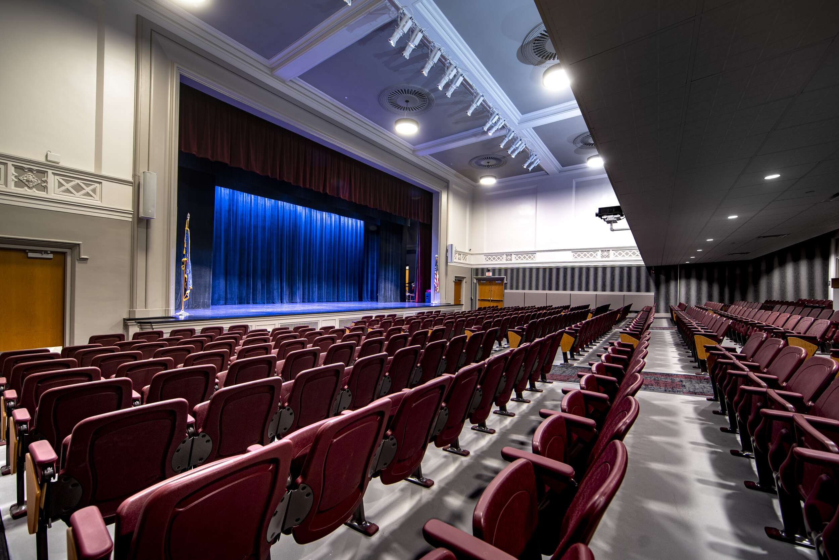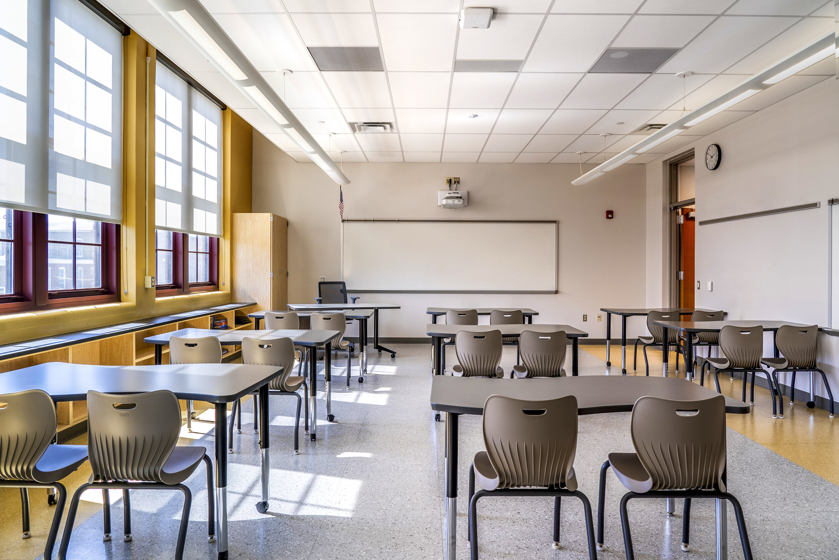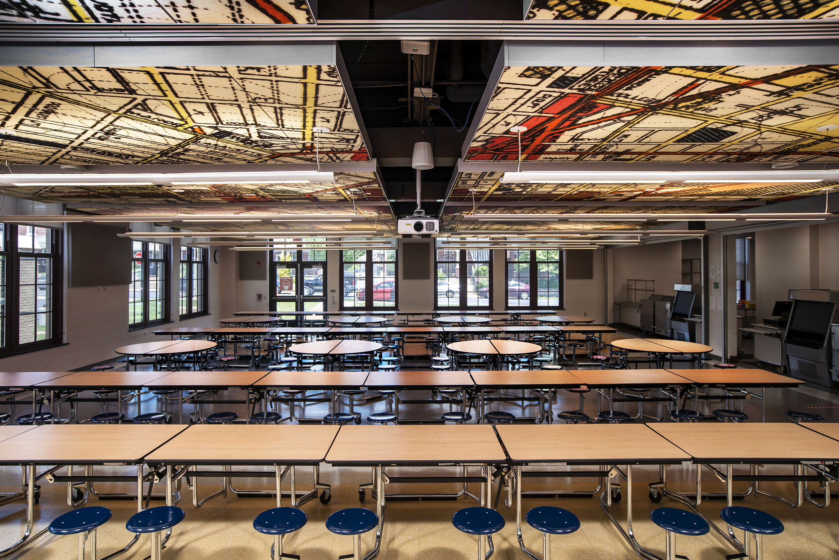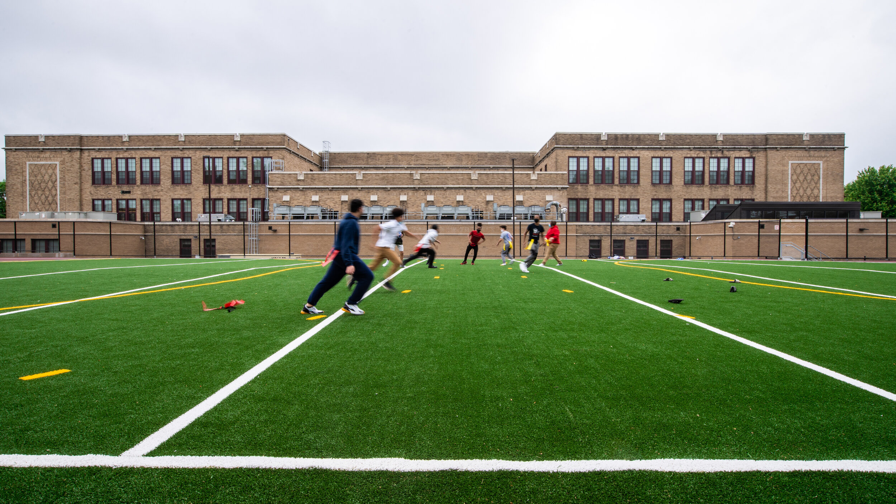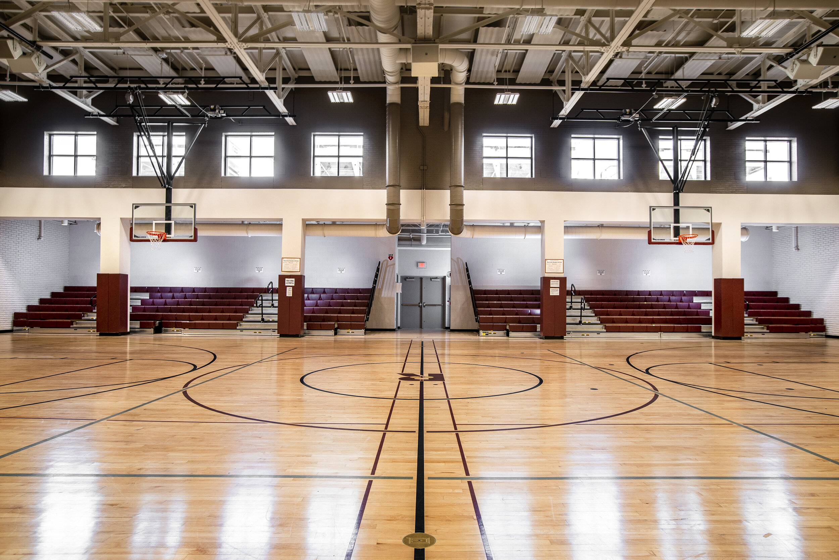Reynolds Middle School
MAROTTA/MAIN Architects teamed with the School District of Lancaster on a comprehensive renovation at Reynolds Middle School. The project maintained the historic character of the building while also providing 21st century teaching and learning facilities.
The project also included an elevated play deck which provides needed outdoor athletic facilities, above faculty parking on this tight urban site.
Additionally, this facility serves the broader community with a refugee center, community health clinic and first floor media center.
Project Details
Location:
Lancaster, PA
Size:
95,992 sf
Disciplines:
Architecture
Renovations
Additions
Sustainable Design
Sectors:
K-12 Education

