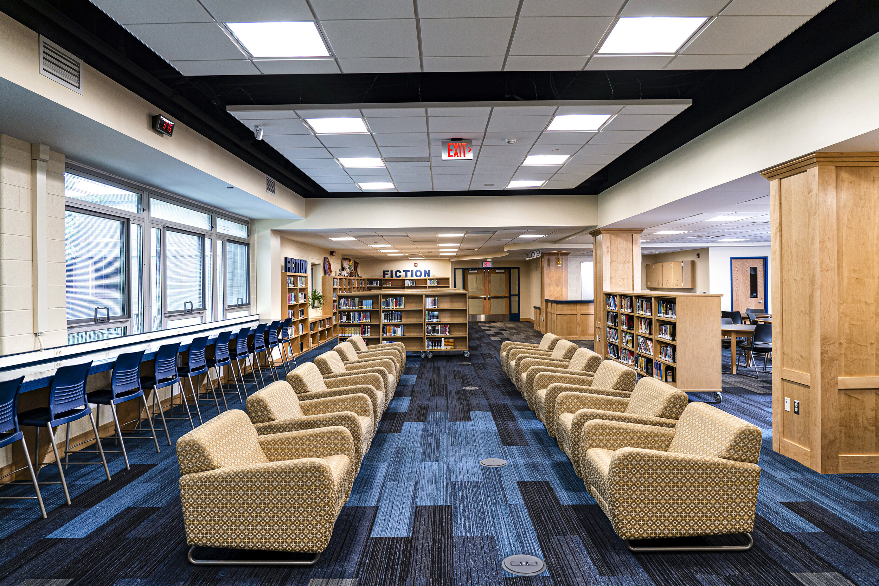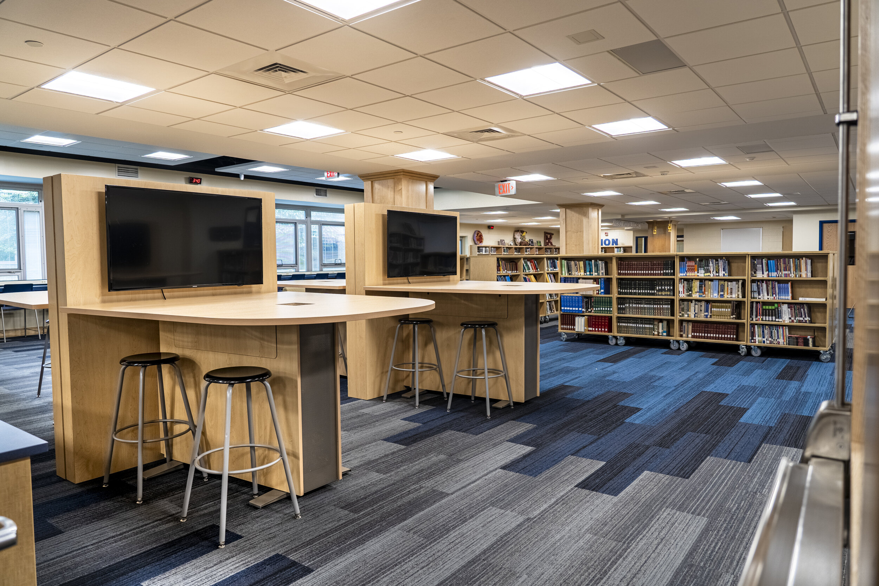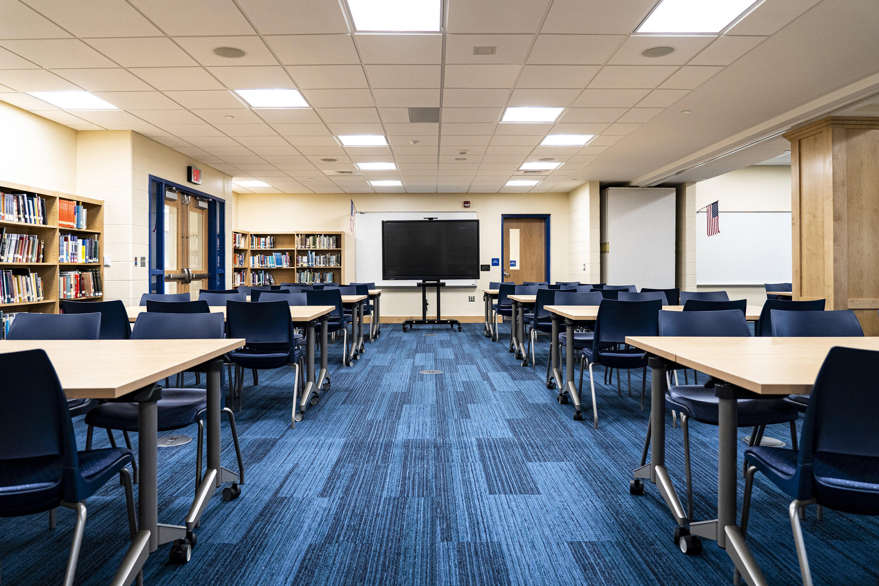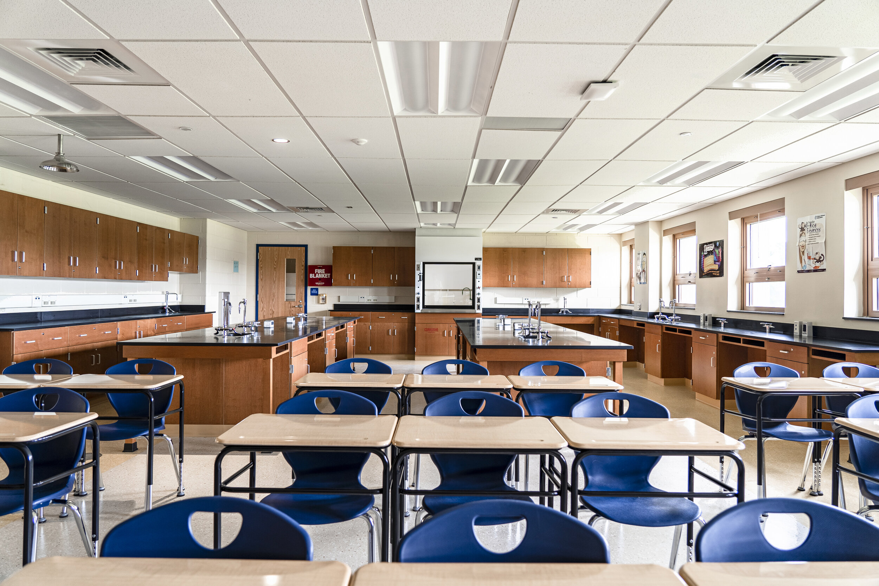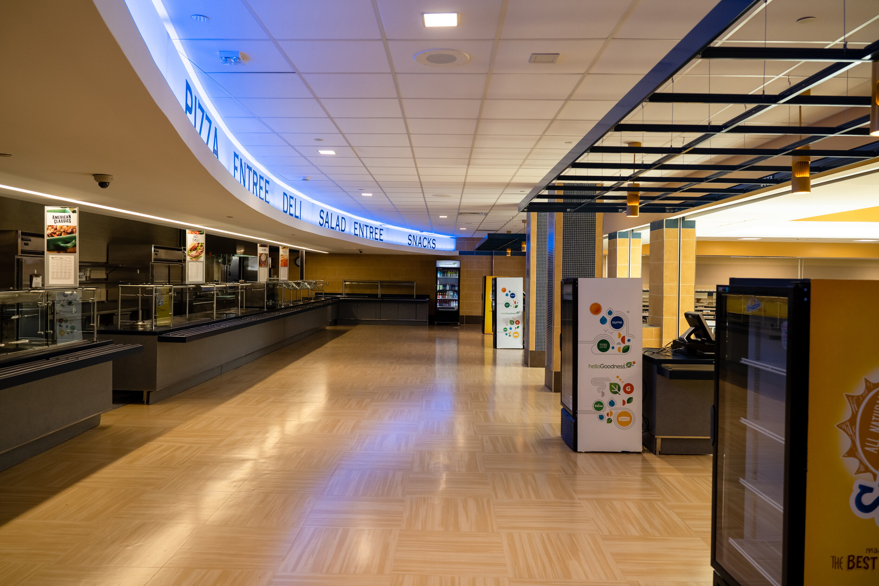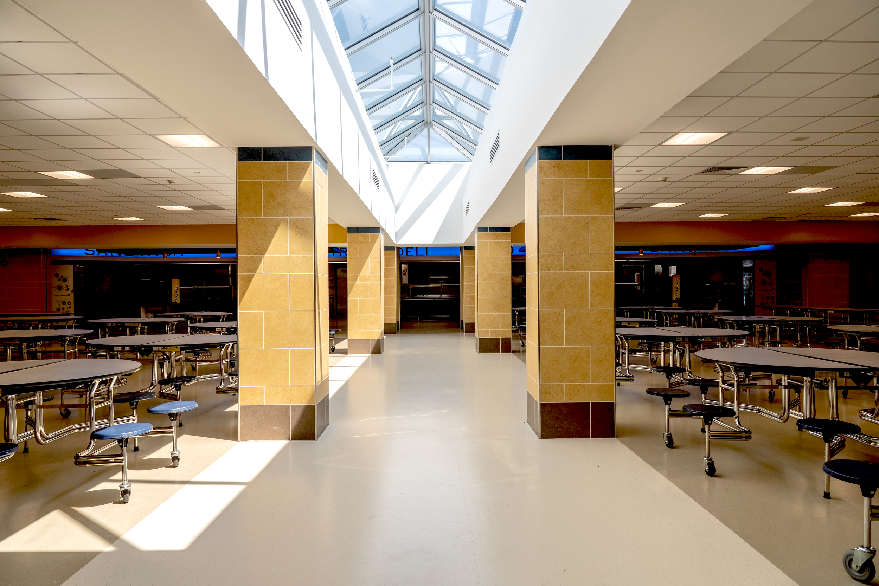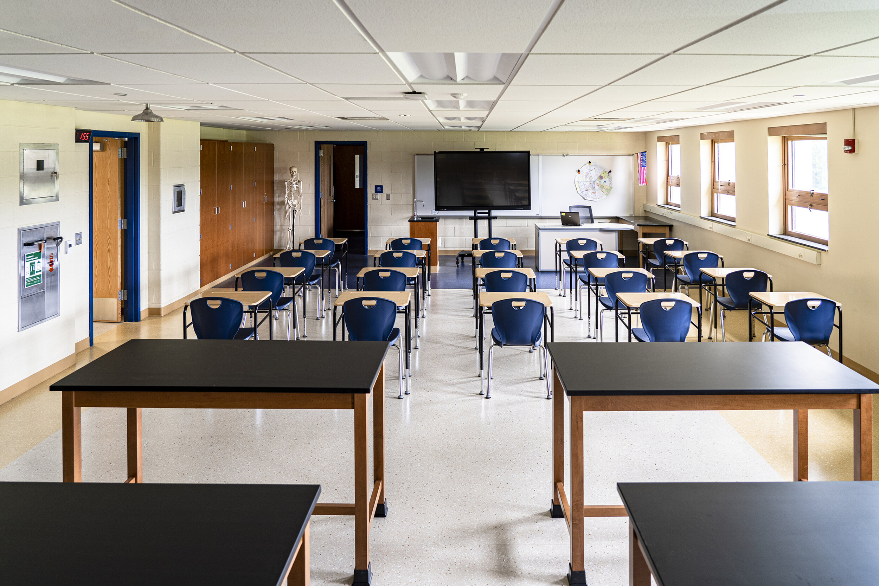Sun Valley High School
MAROTTA/MAIN Architects worked with Sun Valley High School to create a multi-phase approach to address the programming, systems, and architectural upgrades and additions required throughout the school. By utilizing multiple construction projects, the process reduced the disruption to student learning during the school year and created more manageable projects that could be completed during the summer months. To date, the cafeteria, media center, science labs, general classrooms, restrooms have been renovated to provide new building system, architectural finishes and equipment to meet the needs for 21st century learning.
Project Details
Location:
Aston, PA
Size:
Additions: 22,500 sf
Renovations: 151,000 sf
Disciplines:
Architecture
Renovations
Sectors:
K-12 Education


